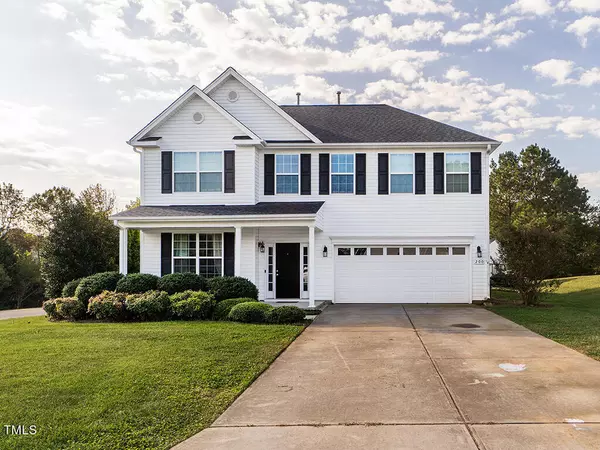Bought with Non Member Office
For more information regarding the value of a property, please contact us for a free consultation.
200 Carson Woods Drive Burlington, NC 27215
Want to know what your home might be worth? Contact us for a FREE valuation!

Our team is ready to help you sell your home for the highest possible price ASAP
Key Details
Sold Price $324,000
Property Type Single Family Home
Sub Type Single Family Residence
Listing Status Sold
Purchase Type For Sale
Square Footage 2,419 sqft
Price per Sqft $133
Subdivision Carson Farms
MLS Listing ID 10008575
Sold Date 04/15/24
Style House
Bedrooms 4
Full Baths 2
Half Baths 1
HOA Fees $19/mo
HOA Y/N Yes
Abv Grd Liv Area 2,419
Originating Board Triangle MLS
Year Built 2013
Annual Tax Amount $2,919
Lot Size 0.330 Acres
Acres 0.33
Property Sub-Type Single Family Residence
Property Description
Welcome to this charming 2-story home nestled in Carson Farms, near Springwood Park, Target & I85/40! Boasting an inviting open floor plan, the main level seamlessly integrates the living and eat-in kitchen areas. Well-appointed kitchen is a chef's dream, featuring granite countertops, a stylish tile backsplash, and SS appliances. Island provides additional prep space and pantry provides additional storage space. Flex space on main level can serve as dining/office. Upstairs, a spacious loft area leads to four BR's & two full baths. Master suite is a true retreat, with a generously sized private bathroom complete with a walk-in shower, WIC for ample storage, and a dual vanity. Another practical feature is the second-floor laundry, making household chores a breeze. Covered patio over looking backyard.
Location
State NC
County Guilford
Zoning RS-9
Direction Take Delaney Dr and S Mebane St to US-70 W/S Church St Use the left 2 lanes to turn left onto US-70 W/S Church St Follow Springwood Church Rd to Carson Woods Dr
Interior
Interior Features Ceiling Fan(s), Double Vanity, Eat-in Kitchen, Granite Counters, Kitchen Island, Open Floorplan, Walk-In Closet(s)
Heating Fireplace(s), Forced Air, Natural Gas
Cooling Central Air
Flooring Carpet, Vinyl
Fireplaces Number 1
Fireplaces Type Gas Log, Living Room
Fireplace Yes
Appliance Dishwasher, Electric Oven, Electric Range, Microwave, Oven, Refrigerator
Laundry Laundry Room, Upper Level
Exterior
Garage Spaces 2.0
Fence Wood
Pool None
Utilities Available Electricity Connected, Natural Gas Connected, Sewer Connected, Water Connected
View Y/N Yes
Roof Type Shingle
Porch Patio
Garage Yes
Private Pool No
Building
Lot Description Back Yard
Faces Take Delaney Dr and S Mebane St to US-70 W/S Church St Use the left 2 lanes to turn left onto US-70 W/S Church St Follow Springwood Church Rd to Carson Woods Dr
Story 2
Foundation Slab
Sewer Public Sewer
Water Public
Architectural Style Traditional
Level or Stories 2
Structure Type Vinyl Siding
New Construction No
Schools
Elementary Schools Guilford County Schools
Middle Schools Guilford County Schools
High Schools Guilford County Schools
Others
HOA Fee Include None
Tax ID 8834856169
Special Listing Condition Standard
Read Less


