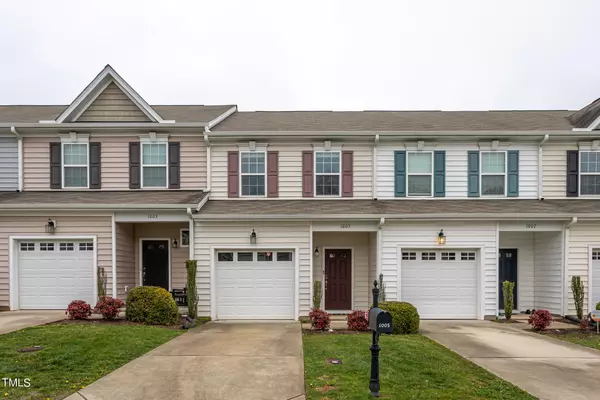Bought with Compass -- Raleigh
For more information regarding the value of a property, please contact us for a free consultation.
1005 Consortium Drive Raleigh, NC 27603
Want to know what your home might be worth? Contact us for a FREE valuation!

Our team is ready to help you sell your home for the highest possible price ASAP
Key Details
Sold Price $325,000
Property Type Townhouse
Sub Type Townhouse
Listing Status Sold
Purchase Type For Sale
Square Footage 1,325 sqft
Price per Sqft $245
Subdivision Renaissance Park
MLS Listing ID 10015578
Sold Date 04/15/24
Bedrooms 2
Full Baths 2
Half Baths 1
HOA Fees $114/mo
HOA Y/N Yes
Abv Grd Liv Area 1,325
Originating Board Triangle MLS
Year Built 2014
Annual Tax Amount $2,374
Lot Size 1,742 Sqft
Acres 0.04
Property Sub-Type Townhouse
Property Description
Beautiful townhome in highly sought after Renaissance Park! This 2 bedroom, 2.5 bathroom property boasts an open floorplan, kitchen with island, engineered hardwood floors throughout first floor, and granite countertops. The second floor includes a large primary bedroom with a tray ceiling, double vanity sink in the primary bathroom with a walk-in shower and soaking tub. The secondary bedroom, full bathroom, and laundry finish off the second floor. Highlighted features of the home include: 2023 dishwasher with stainless steel interior, 2022 installed backsplash in kitchen, freshly painted walls throughout home, ceiling fans installed in every room, nest thermostats on both levels, tankless water heater included. Easy access to shopping and Downtown Raleigh! Walkable community with a pool, fitness center, volleyball, and more!
Location
State NC
County Wake
Community Clubhouse, Curbs, Fitness Center, Playground, Pool, Sidewalks, Street Lights, Tennis Court(S)
Direction From Raleigh. Go south on 401, continue until making a right on Chapanoke Dr, make a right on Ileagnes Rd, make a right and then a quick left on Consortium Dr.
Interior
Interior Features Bathtub/Shower Combination, Ceiling Fan(s), Granite Counters, Kitchen Island, Pantry, Smart Thermostat, Smooth Ceilings, Tray Ceiling(s), Walk-In Shower
Heating Natural Gas
Cooling Ceiling Fan(s), Central Air
Flooring Carpet, Hardwood, Tile
Fireplace No
Appliance Dishwasher, Electric Range, Microwave, Tankless Water Heater
Laundry Electric Dryer Hookup, Laundry Closet, Washer Hookup
Exterior
Garage Spaces 1.0
Fence Partial
Community Features Clubhouse, Curbs, Fitness Center, Playground, Pool, Sidewalks, Street Lights, Tennis Court(s)
View Y/N Yes
Roof Type Shingle
Street Surface Paved
Garage Yes
Private Pool No
Building
Faces From Raleigh. Go south on 401, continue until making a right on Chapanoke Dr, make a right on Ileagnes Rd, make a right and then a quick left on Consortium Dr.
Story 2
Sewer Public Sewer
Water Public
Architectural Style Transitional
Level or Stories 2
Structure Type Vinyl Siding
New Construction No
Schools
Elementary Schools Wake - Smith
Middle Schools Wake - North Garner
High Schools Wake - Garner
Others
HOA Fee Include Maintenance Grounds
Tax ID 1702245375
Special Listing Condition Standard
Read Less



