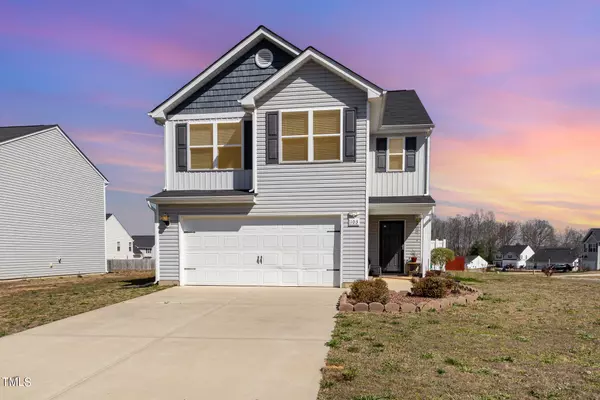Bought with Compass -- Raleigh
For more information regarding the value of a property, please contact us for a free consultation.
103 Calhoun Place Burlington, NC 27217
Want to know what your home might be worth? Contact us for a FREE valuation!

Our team is ready to help you sell your home for the highest possible price ASAP
Key Details
Sold Price $310,000
Property Type Single Family Home
Sub Type Single Family Residence
Listing Status Sold
Purchase Type For Sale
Square Footage 1,944 sqft
Price per Sqft $159
Subdivision Bedford Hills
MLS Listing ID 10020110
Sold Date 07/15/24
Style House,Site Built
Bedrooms 3
Full Baths 2
Half Baths 1
HOA Fees $24/ann
HOA Y/N Yes
Abv Grd Liv Area 1,944
Originating Board Triangle MLS
Year Built 2018
Annual Tax Amount $1,329
Lot Size 7,840 Sqft
Acres 0.18
Property Sub-Type Single Family Residence
Property Description
Nestled in a tranquil corner lot at Bedford Hills Subdivision, this charming two-story home offers the perfect blend of modern comfort and suburban serenity. Built in 2018 and still under warranty, this meticulously maintained 3 bedroom, 2.5 bath residence, presents an ideal opportunity for those seeking a contemporary lifestyle in a peaceful suburban living. Convenient to major roads and Tanger Outlet Mall for your shopping, dining and entertainment options. If you are looking to escape the hustl;e and bustle of city life and want to unwind in the peaceful ambiance of Suburban living, this is the placce for you.
Location
State NC
County Alamance
Community Suburban
Direction From I40 West, take exit 150 to Haw River, then right turn on Hwy 49 (Roxboro St), right turn on Iron Horse Ln, to Calhoun Pl (your home is in the corner). Note that your GPS may take you to a different route.
Interior
Interior Features Bathtub/Shower Combination, Breakfast Bar, Double Vanity, Kitchen/Dining Room Combination, Pantry, Separate Shower, Vaulted Ceiling(s)
Heating Electric, Forced Air, Heat Pump
Cooling Central Air
Flooring Carpet, Plank, Vinyl
Window Features Blinds
Appliance Built-In Range, Dishwasher, Disposal, Electric Oven, Electric Range, Electric Water Heater, Exhaust Fan, Microwave, Water Heater
Laundry Inside, Laundry Room, Upper Level
Exterior
Exterior Feature Fenced Yard, Garden, Rain Gutters
Garage Spaces 421.0
Fence Back Yard, Fenced, Vinyl
Community Features Suburban
Utilities Available Cable Available, Electricity Available, Electricity Connected, Phone Available, Phone Connected, Sewer Available, Sewer Connected, Water Available, Water Connected
View Y/N Yes
View Neighborhood
Roof Type Shingle
Porch Covered, Front Porch
Garage Yes
Private Pool No
Building
Lot Description Corner Lot, Garden, Landscaped
Faces From I40 West, take exit 150 to Haw River, then right turn on Hwy 49 (Roxboro St), right turn on Iron Horse Ln, to Calhoun Pl (your home is in the corner). Note that your GPS may take you to a different route.
Story 2
Foundation Slab
Sewer Public Sewer
Water Public
Architectural Style Traditional, Transitional
Level or Stories 2
Structure Type Vinyl Siding
New Construction No
Schools
Elementary Schools Alamance - Pleasant Grove
Middle Schools Alamance - Woodlawn
High Schools Alamance - Eastern Alamance
Others
HOA Fee Include Unknown
Tax ID 174731
Special Listing Condition Standard
Read Less


