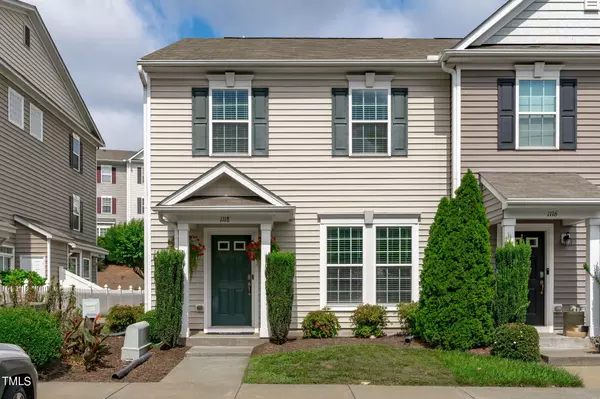Bought with HODGE & KITTRELL SOTHEBYS INTE
For more information regarding the value of a property, please contact us for a free consultation.
1118 Renewal Place Raleigh, NC 27603
Want to know what your home might be worth? Contact us for a FREE valuation!

Our team is ready to help you sell your home for the highest possible price ASAP
Key Details
Sold Price $335,000
Property Type Townhouse
Sub Type Townhouse
Listing Status Sold
Purchase Type For Sale
Square Footage 1,586 sqft
Price per Sqft $211
Subdivision Renaissance Park
MLS Listing ID 10034026
Sold Date 08/07/24
Style Townhouse
Bedrooms 3
Full Baths 2
Half Baths 1
HOA Fees $76/qua
HOA Y/N Yes
Abv Grd Liv Area 1,586
Originating Board Triangle MLS
Year Built 2016
Annual Tax Amount $2,509
Lot Size 1,742 Sqft
Acres 0.04
Property Sub-Type Townhouse
Property Description
Radiant, refined, and refreshing in every way, welcome home to 1118 Renewal Pl. Comfortable living and quality craftsmanship join together seamlessly in this charming, well maintained end-unit townhome in the popular Renaissance Park subdivision. When you step inside, you will instantly be greeted with a wonderfully open main living area, complete with a spacious living room, separate dining area, and a beautiful kitchen, boasting granite countertops and stainless steel appliances - the perfect space for entertaining. Retreat upstairs to find the impressive owner's suite with large en-suite bathroom, as well as two additional amply-sized bedrooms and a second full bath. Looking to take in these summer evenings - enjoy the oversized backyard that puts others in the neighborhood to shame. Needing a bit more? Head over to the amazing clubhouse and be wowed by the extensive neighborhood amenities, complete with a large gym, volleyball & tennis courts, and a pool that is sure to impress. Run, don't walk, to Renewal Pl.
Location
State NC
County Wake
Community Clubhouse, Fitness Center, Pool, Sidewalks, Street Lights, Tennis Court(S)
Direction From Hwy 40 Take S. Saunders towards Garner, Take right on Chapanoke Rd, Take first Right on Ileagnes Rd, Take first Right on Provincial,Right on Renewal Place
Rooms
Other Rooms None
Interior
Interior Features Bathtub Only, Bathtub/Shower Combination, Ceiling Fan(s), Double Vanity, Eat-in Kitchen, Granite Counters, High Speed Internet, Kitchen Island, Kitchen/Dining Room Combination, Open Floorplan, Pantry, Recessed Lighting, Separate Shower, Smooth Ceilings, Soaking Tub, Storage, Tray Ceiling(s), Walk-In Closet(s), Walk-In Shower
Heating Forced Air, Natural Gas
Cooling Central Air, Gas
Flooring Carpet, Ceramic Tile, Hardwood
Fireplace No
Window Features Insulated Windows,Shutters
Appliance Dishwasher, Dryer, Electric Range, Electric Water Heater, Ice Maker, Refrigerator, Tankless Water Heater, Washer
Laundry In Hall, Laundry Closet, Upper Level
Exterior
Exterior Feature Rain Gutters
Fence None
Pool Community, Fenced, In Ground, Lap, Outdoor Pool
Community Features Clubhouse, Fitness Center, Pool, Sidewalks, Street Lights, Tennis Court(s)
Utilities Available Cable Available, Electricity Connected, Natural Gas Connected, Sewer Connected, Water Connected
View Y/N No
View None
Roof Type Asphalt,Shingle
Street Surface Asphalt,Paved
Porch Front Porch, Patio
Garage No
Private Pool No
Building
Lot Description Cleared, Few Trees, Level
Faces From Hwy 40 Take S. Saunders towards Garner, Take right on Chapanoke Rd, Take first Right on Ileagnes Rd, Take first Right on Provincial,Right on Renewal Place
Story 2
Foundation Slab
Sewer Public Sewer
Water Public
Architectural Style Transitional
Level or Stories 2
Structure Type Vinyl Siding
New Construction No
Schools
Elementary Schools Wake - Smith
Middle Schools Wake - North Garner
High Schools Wake - Garner
Others
HOA Fee Include Maintenance Grounds,Maintenance Structure,Pest Control,Special Assessments
Tax ID 1702331601
Special Listing Condition Standard
Read Less



