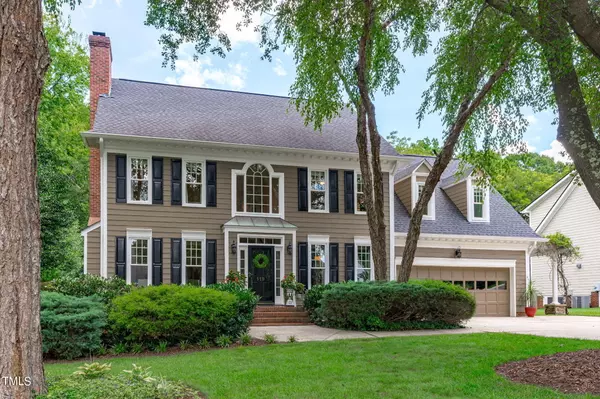Bought with Real Broker, LLC
For more information regarding the value of a property, please contact us for a free consultation.
119 Bonniewood Drive Cary, NC 27518
Want to know what your home might be worth? Contact us for a FREE valuation!

Our team is ready to help you sell your home for the highest possible price ASAP
Key Details
Sold Price $950,000
Property Type Single Family Home
Sub Type Single Family Residence
Listing Status Sold
Purchase Type For Sale
Square Footage 3,334 sqft
Price per Sqft $284
Subdivision Lochmere
MLS Listing ID 10043121
Sold Date 08/27/24
Style Site Built
Bedrooms 4
Full Baths 3
Half Baths 1
HOA Fees $62/ann
HOA Y/N Yes
Abv Grd Liv Area 3,334
Originating Board Triangle MLS
Year Built 1991
Annual Tax Amount $6,183
Lot Size 0.270 Acres
Acres 0.27
Property Sub-Type Single Family Residence
Property Description
Meticulously maintained and updated home in the highly sought after Lochmere neighborhood. Fully renovated kitchen with massive island. Newly renovated luxury ensuite bathroom with full inset custom cabinetry. New secondary bath, newly refinished hardwood floors, and much more! The exterior is just as amazing with its massive covered porch and outdoor kitchen, extended decking and amazing private yard that backs up to protected green space that will not be developed. All this with the ability to walk to community pool, tennis/pickleball, clubhouse, lake and walking trails. Easy access to RDU, RTP and tons of shopping and entertainment.
Location
State NC
County Wake
Community Fishing, Golf, Lake, Playground, Pool, Street Lights, Tennis Court(S)
Direction From downtown Cary; Take Kildaire Farm Rd. South; Turn left on Penny Rd.; Turn left on Loch Highlands Dr.; Turn right on Bonniewood Dr.; House is on the right.
Rooms
Other Rooms Pergola
Interior
Interior Features Bookcases, Ceiling Fan(s), Double Vanity, Eat-in Kitchen, Entrance Foyer, Kitchen Island, Recessed Lighting, Smart Camera(s)/Recording, Walk-In Closet(s), Walk-In Shower, Whirlpool Tub
Heating Forced Air, Natural Gas
Cooling Central Air, Multi Units
Flooring Carpet, Hardwood, Tile
Appliance Dishwasher, Disposal, Electric Oven, Exhaust Fan, Gas Cooktop
Laundry Laundry Closet, Lower Level
Exterior
Exterior Feature Gas Grill, Lighting, Outdoor Grill, Private Yard, Rain Gutters
Garage Spaces 2.0
Pool Community
Community Features Fishing, Golf, Lake, Playground, Pool, Street Lights, Tennis Court(s)
Utilities Available Cable Connected, Electricity Connected, Natural Gas Connected, Sewer Connected, Water Connected, Underground Utilities
View Y/N Yes
View Trees/Woods
Roof Type Shingle
Street Surface Asphalt
Porch Deck, Porch, Screened, Side Porch
Garage Yes
Private Pool No
Building
Lot Description Back Yard, Landscaped, Level, Near Golf Course
Faces From downtown Cary; Take Kildaire Farm Rd. South; Turn left on Penny Rd.; Turn left on Loch Highlands Dr.; Turn right on Bonniewood Dr.; House is on the right.
Story 3
Foundation Block
Sewer Public Sewer
Water Public
Architectural Style Colonial, Traditional
Level or Stories 3
Structure Type Fiber Cement
New Construction No
Schools
Elementary Schools Wake - Oak Grove
Middle Schools Wake - Lufkin Road
High Schools Wake - Athens Dr
Others
HOA Fee Include Storm Water Maintenance
Tax ID 0761755430
Special Listing Condition Standard
Read Less


