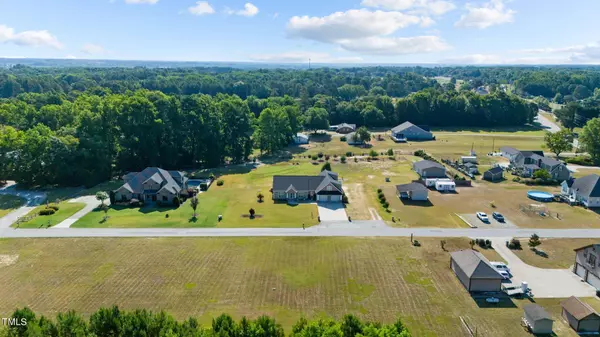Bought with Coldwell Banker Advantage
For more information regarding the value of a property, please contact us for a free consultation.
130 Britt Valley Road Raleigh, NC 27603
Want to know what your home might be worth? Contact us for a FREE valuation!

Our team is ready to help you sell your home for the highest possible price ASAP
Key Details
Sold Price $820,000
Property Type Single Family Home
Sub Type Single Family Residence
Listing Status Sold
Purchase Type For Sale
Square Footage 4,226 sqft
Price per Sqft $194
Subdivision Rowland Meadows
MLS Listing ID 10037956
Sold Date 10/01/24
Style House
Bedrooms 4
Full Baths 3
Half Baths 1
HOA Y/N No
Abv Grd Liv Area 4,226
Originating Board Triangle MLS
Year Built 2011
Annual Tax Amount $4,726
Lot Size 1.860 Acres
Acres 1.86
Property Sub-Type Single Family Residence
Property Description
Discover a rare blend of spacious elegance and practical design in this stunning custom built 4,226 square foot home, nestled on a 1.86-acre lot. This property boasts 9-foot ceilings, four bedrooms, including two primary suites with dedicated bathrooms on the main floor, a third bedroom or study, and an additional bedroom with a separate bath on the second floor. A total of 3.5 baths ensures ample convenience for residents and guests alike.
The front patio welcomes you as you enter the home into an expansive open-concept living area, seamlessly integrating the living room with the heart of the home—the kitchen. This culinary haven features stainless steel appliances, double oven, a spacious 14' x 14.9' breakfast nook, rich hickory cabinets, walk-in pantry gleaming granite countertops, a functional center island, and a 5-burner cooktop, perfect for entertaining and everyday living. The cozy gas log fireplace in the living area provides a warm, inviting atmosphere. Conveniently, a practical mudroom connects the kitchen to the two-car garage, enhancing the flow and utility of the home.
The home is thoughtfully designed with accessibility in mind, featuring custom wide and zero-threshold doors throughout. The in-law suite on the main level provides privacy and comfort with its own separate bath. On the second floor, you'll discover the fourth bedroom paired with a full bathroom and a large loft—ideal for an office or study area, enhancing the functionality and privacy of this versatile space. Additionally, the opportunity for expansion is yours to create with two enormous nearly finished walk-in bonus rooms, adding over 1,100 square feet of potential living space. Dedicated private office, living space, or home theater can all be yours.
Adding to the charm and functionality of this exquisite property, the sunroom offers a tranquil retreat with a dedicated mini-split system, ensuring comfort in any season. This space is ideal for enjoying the surrounding natural beauty in climate-controlled comfort. Adjacent to the sunroom, the covered back porch with an expanded patio area provides a perfect setting for outdoor entertainment and relaxation. Whether hosting a barbecue, enjoying a quiet morning coffee, or simply taking in the serene views, these outdoor spaces enhance the living experience by seamlessly blending indoor comfort with outdoor allure.
The property features an exceptional detached oversized workshop/garage, tailor-made for enthusiasts and professionals alike. Measuring an impressive 30 x 36 feet and resting on a solid concrete slab, this space is perfect for any project. It boasts 10-foot ceilings, an 8-foot garage door, and an oversized 16-foot garage door, allowing easy access for larger vehicles or equipment. Fully equipped with electric power on a separate meter and insulated ceilings and walls, this workshop is both efficient and comfortable year-round. Enhanced with security flood lights, it provides a secure, versatile environment for all kinds of creative or professional endeavors.
Recent updates include new Mitsubishi mini-split (2020), two new HVAC units (2022), a new well pump (2022), a new roof (2020), and a well water system upgrade with a new tank to maintain pressure (2021), ensuring peace of mind for years to come. This property is not just a home, but a lifestyle offering unmatched privacy, space, and luxury. Perfect for those who value both comfort and functionality in a quite serene setting.
Location
State NC
County Wake
Direction 130 Britt Valley Rd.
Rooms
Other Rooms Covered Arena, Garage(s), Outbuilding, Second Garage, Workshop
Interior
Interior Features Built-in Features, Ceiling Fan(s), Central Vacuum
Heating Central, Heat Pump, Zoned
Cooling Ceiling Fan(s), Central Air, Ductless, Electric, Heat Pump, Multi Units, Zoned
Flooring Carpet, Ceramic Tile, Vinyl, Tile
Appliance Propane Cooktop, Stainless Steel Appliance(s)
Exterior
Garage Spaces 5.0
Utilities Available Cable Available, Electricity Connected, Septic Connected, Propane
View Y/N Yes
Roof Type Shingle
Street Surface Asphalt
Handicap Access Accessible Bedroom, Accessible Central Living Area, Accessible Common Area, Accessible Doors, Accessible Full Bath, Aging In Place, Common Area, Level Flooring
Porch Covered, Front Porch, Patio
Garage Yes
Private Pool No
Building
Lot Description Cleared, Level, Open Lot
Faces 130 Britt Valley Rd.
Foundation Slab
Sewer Septic Tank
Water Private, Well
Architectural Style Transitional
Structure Type Attic/Crawl Hatchway(s) Insulated,Vinyl Siding
New Construction No
Schools
Elementary Schools Wake - Rand Road
Middle Schools Wake - North Garner
High Schools Wake - South Garner
Others
Tax ID 1618085165
Special Listing Condition Standard
Read Less


