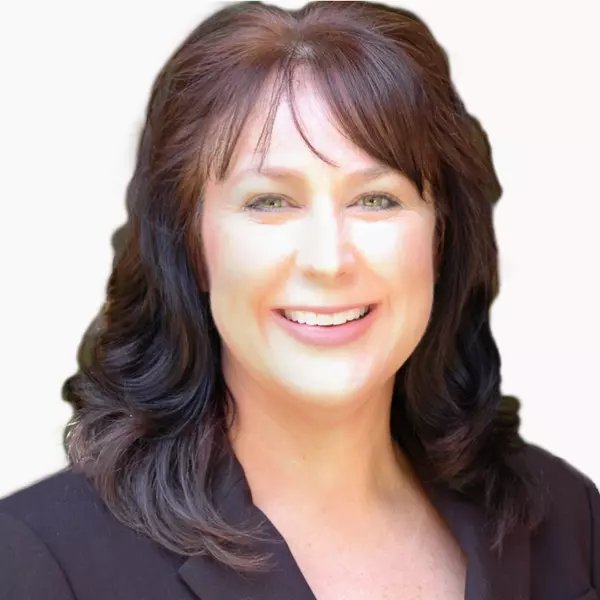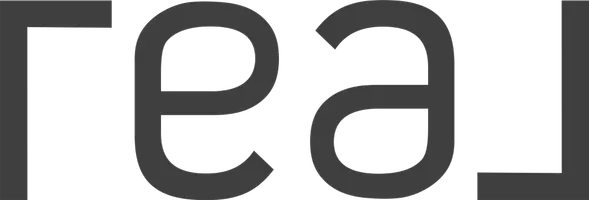Bought with Re/Max United
For more information regarding the value of a property, please contact us for a free consultation.
1107 Blue Bird Lane Wake Forest, NC 27587
Want to know what your home might be worth? Contact us for a FREE valuation!

Our team is ready to help you sell your home for the highest possible price ASAP
Key Details
Sold Price $435,000
Property Type Condo
Sub Type Condominium
Listing Status Sold
Purchase Type For Sale
Square Footage 1,525 sqft
Price per Sqft $285
Subdivision The Villas Of Wake Forest Condominiums
MLS Listing ID 10054768
Sold Date 10/22/24
Style Quadruplex
Bedrooms 2
Full Baths 2
HOA Fees $311/mo
HOA Y/N Yes
Abv Grd Liv Area 1,525
Originating Board Triangle MLS
Year Built 2015
Annual Tax Amount $4,164
Property Description
Single level 2 bedroom/2 bathroom patio home located in an active adult community is everything you need! Vaulted living room is airy and spacious with a cozy fireplace and a fenced patio to enjoy that morning cup of coffee or an evening bbq. The open floor plan offers easy entertaining. The well appointed kitchen features stainless steel appliances, gas stove and loads of granite countertops including the spacious island. There's a sunny office space featuring french doors and a bonus space in the garage just right for entertaining! It features vented heating/cooling, a large bar and a beverage fridge. The community includes a pool, clubhouse, dog park and exterior yard and building maintenance. Washer/dryer/refrigerator as well as patio furniture/umbrella and grill all convey with acceptable offer.
Location
State NC
County Wake
Community Clubhouse, Curbs, Pool, Sidewalks, Street Lights
Direction Capital (US 1) north, Right on Caveness Farms, Left onto Pasture Walk, Right on Blue Bird OR from Hwy 98 Turn onto Ligon Mill, turn R onto Blue Bird follow to 1107 on Right.
Interior
Interior Features Bar, Bathtub/Shower Combination, Ceiling Fan(s), Double Vanity, Eat-in Kitchen, Entrance Foyer, Granite Counters, High Ceilings, High Speed Internet, Kitchen Island, Kitchen/Dining Room Combination, Open Floorplan, Master Downstairs, Shower Only, Smooth Ceilings, Storage, Vaulted Ceiling(s), Walk-In Closet(s), Walk-In Shower
Heating Ceiling, Central, Fireplace(s)
Cooling Ceiling Fan(s), Central Air, Electric, Gas, Heat Pump
Flooring Carpet, Ceramic Tile, Hardwood, Vinyl
Fireplaces Number 1
Fireplaces Type Living Room
Fireplace Yes
Window Features Window Treatments
Appliance Bar Fridge, Dishwasher, Dryer, Free-Standing Gas Oven, Free-Standing Refrigerator, Gas Cooktop, Gas Range, Ice Maker, Microwave, Oven, Range, Refrigerator, Washer
Laundry Laundry Room, Main Level, Sink
Exterior
Exterior Feature Courtyard, Fenced Yard, Rain Gutters
Garage Spaces 2.0
Fence Privacy, Vinyl
Pool Community, In Ground
Community Features Clubhouse, Curbs, Pool, Sidewalks, Street Lights
Utilities Available Cable Available, Electricity Connected, Natural Gas Connected, Phone Available, Water Connected
View Y/N Yes
Roof Type Shingle
Street Surface Asphalt
Handicap Access Accessible Bedroom, Accessible Central Living Area, Accessible Closets, Accessible Common Area, Accessible Doors, Accessible Entrance, Accessible Full Bath, Accessible Hallway(s), Aging In Place, Central Living Area, Grip-Accessible Features, Level Flooring, Visitor Bathroom
Porch Patio
Garage Yes
Private Pool No
Building
Lot Description Landscaped, Level
Faces Capital (US 1) north, Right on Caveness Farms, Left onto Pasture Walk, Right on Blue Bird OR from Hwy 98 Turn onto Ligon Mill, turn R onto Blue Bird follow to 1107 on Right.
Story 1
Foundation Slab
Sewer Public Sewer
Water Public
Architectural Style Traditional
Level or Stories 1
Structure Type Fiber Cement,Stone Veneer
New Construction No
Schools
Elementary Schools Wake - Forest Pines
Middle Schools Wake - Wake Forest
High Schools Wake - Wake Forest
Others
HOA Fee Include Maintenance Grounds,Maintenance Structure
Senior Community true
Tax ID 1830656885
Special Listing Condition Standard
Read Less

GET MORE INFORMATION




