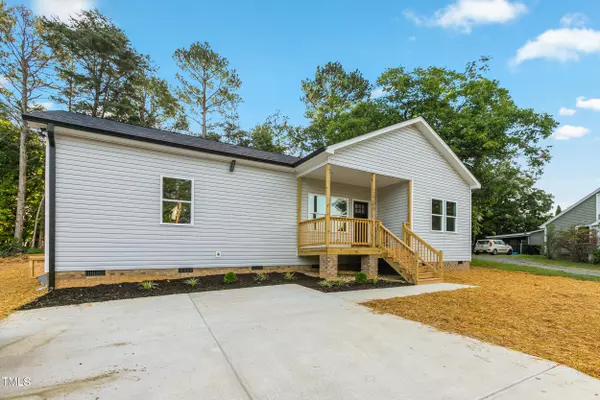Bought with Elevation Realty, LLC
For more information regarding the value of a property, please contact us for a free consultation.
2206 Wrenn Street Burlington, NC 27215
Want to know what your home might be worth? Contact us for a FREE valuation!

Our team is ready to help you sell your home for the highest possible price ASAP
Key Details
Sold Price $297,000
Property Type Single Family Home
Sub Type Single Family Residence
Listing Status Sold
Purchase Type For Sale
Square Footage 1,568 sqft
Price per Sqft $189
Subdivision Not In A Subdivision
MLS Listing ID 10051557
Sold Date 10/29/24
Style House,Site Built
Bedrooms 4
Full Baths 2
HOA Y/N No
Abv Grd Liv Area 1,568
Originating Board Triangle MLS
Year Built 2024
Annual Tax Amount $18,000
Lot Size 8,712 Sqft
Acres 0.2
Property Sub-Type Single Family Residence
Property Description
4-BEDROOM AND 2-FULL BATHROOMS. New construction home located within minutes of 85/40 HWY and conveniently located between down town Burlington and down town Graham, with an open floor plan seamlessly connecting the living room, kitchen, and dining room sounds like a dream! The front wooden porch adds charm and character, providing a cozy spot to relax and enjoy the neighborhood vibe. Meanwhile, the rear concrete patio offers an ideal space for outdoor gatherings, BBQs, or simply soaking up the sunshine. Kitchen and bathrooms featuring elegant granite countertops, ceiling fence, recess LED lighting and much more. This setup sounds perfect for both entertaining guests and enjoying quiet moments at home. This lot was recently subdivided and tax value it is based on the vacant lot. Alamance tax department has yet to determinate the structure tax value. Sellers agent related to seller.
Location
State NC
County Alamance
Direction From HWY 85/40 take exit 145 towards downtown Burlington, Make a right on Harden st, Left into Wrenn st. House on the Right
Rooms
Basement Crawl Space
Interior
Interior Features Ceiling Fan(s), Granite Counters, Kitchen/Dining Room Combination, Living/Dining Room Combination, Open Floorplan
Heating Electric, Forced Air, Heat Pump
Cooling Ceiling Fan(s), Central Air, Electric, Heat Pump
Flooring Vinyl
Fireplace No
Window Features Double Pane Windows,Insulated Windows
Appliance Dishwasher, Electric Range, Electric Water Heater, Microwave, Water Heater
Laundry Laundry Closet, Main Level
Exterior
Fence None
Pool None
Utilities Available Cable Available, Electricity Connected, Sewer Connected, Water Connected
View Y/N Yes
Roof Type Shingle
Street Surface Asphalt
Porch Patio, Porch
Garage No
Private Pool No
Building
Faces From HWY 85/40 take exit 145 towards downtown Burlington, Make a right on Harden st, Left into Wrenn st. House on the Right
Story 1
Foundation Block, Brick/Mortar
Sewer Public Sewer
Water Public
Architectural Style A-Frame, Ranch
Level or Stories 1
Structure Type Vinyl Siding
New Construction Yes
Schools
Elementary Schools Alamance - Harvey R Newlin
Middle Schools Alamance - Graham
High Schools Alamance - Graham
Others
Senior Community false
Tax ID 133646
Special Listing Condition Standard
Read Less


