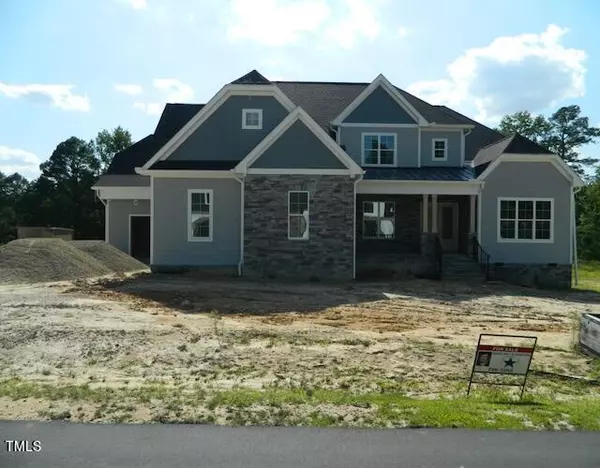Bought with Raleigh Realty Inc.
For more information regarding the value of a property, please contact us for a free consultation.
3621 Bailey Meadow Drive Wake Forest, NC 27587
Want to know what your home might be worth? Contact us for a FREE valuation!

Our team is ready to help you sell your home for the highest possible price ASAP
Key Details
Sold Price $1,140,000
Property Type Single Family Home
Sub Type Single Family Residence
Listing Status Sold
Purchase Type For Sale
Square Footage 5,125 sqft
Price per Sqft $222
Subdivision Bailey Meadows
MLS Listing ID 10036453
Sold Date 11/26/24
Style Site Built
Bedrooms 4
Full Baths 4
HOA Y/N No
Abv Grd Liv Area 5,125
Originating Board Triangle MLS
Year Built 2024
Lot Size 0.950 Acres
Acres 0.95
Property Sub-Type Single Family Residence
Property Description
New customized home community outside city limits of Wake Forest! Beautiful custom built home situated in Wake County on private well and septic! So many upgrades! You have to come see and take it all in!!
Location
State NC
County Wake
Community Street Lights
Zoning R30
Direction Hwy 401 North - RIGHT onto Mitchell Mill Road - LEFT into Bailey Meadows subdivision.
Interior
Interior Features Bathtub/Shower Combination, Bookcases, Breakfast Bar, Cathedral Ceiling(s), Ceiling Fan(s), Crown Molding, Dining L, Double Vanity, Entrance Foyer, Granite Counters, Open Floorplan, Pantry, Quartz Counters, Room Over Garage, Second Primary Bedroom, Separate Shower, Smart Thermostat, Smooth Ceilings, Soaking Tub, Storage, Tray Ceiling(s), Vaulted Ceiling(s), Walk-In Closet(s), Walk-In Shower, Wet Bar, Other
Heating Forced Air
Cooling Central Air
Flooring Ceramic Tile, Hardwood, Vinyl
Fireplaces Number 1
Fireplaces Type Family Room, Gas
Fireplace Yes
Window Features Double Pane Windows
Appliance Bar Fridge, Built-In Gas Range, Dishwasher, Disposal, Dryer, Exhaust Fan, Gas Oven, Gas Range, Ice Maker, Microwave, Oven, Range, Range Hood, Refrigerator, Self Cleaning Oven, Stainless Steel Appliance(s), Tankless Water Heater, Washer, Wine Refrigerator
Laundry Laundry Room, Main Level, Sink
Exterior
Exterior Feature Lighting, Rain Gutters, Uncovered Courtyard
Garage Spaces 3.0
Community Features Street Lights
Utilities Available Cable Available, Electricity Connected, Phone Available, Septic Connected
View Y/N Yes
Roof Type Shingle
Street Surface Asphalt,Paved
Porch Front Porch, Patio, Screened
Garage Yes
Private Pool No
Building
Lot Description Cleared
Faces Hwy 401 North - RIGHT onto Mitchell Mill Road - LEFT into Bailey Meadows subdivision.
Story 2
Foundation Block, Stone
Sewer Septic Tank
Water Private, Well
Architectural Style Transitional
Level or Stories 2
Structure Type Brick,Fiber Cement,Stone
New Construction Yes
Schools
Elementary Schools Wake - Rolesville
Middle Schools Wake - Rolesville
High Schools Wake - Rolesville
Others
Senior Community false
Tax ID 1767154653
Special Listing Condition Standard
Read Less


