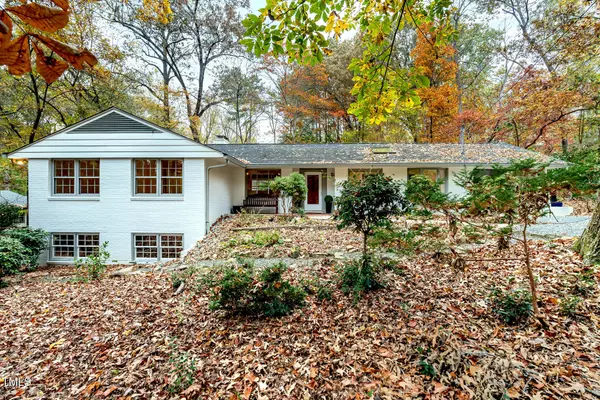Bought with Deep Durham Real Estate
For more information regarding the value of a property, please contact us for a free consultation.
310 Burlage Circle Chapel Hill, NC 27514
Want to know what your home might be worth? Contact us for a FREE valuation!

Our team is ready to help you sell your home for the highest possible price ASAP
Key Details
Sold Price $926,000
Property Type Single Family Home
Sub Type Single Family Residence
Listing Status Sold
Purchase Type For Sale
Square Footage 3,358 sqft
Price per Sqft $275
Subdivision Hidden Hills
MLS Listing ID 10061820
Sold Date 12/04/24
Style Site Built
Bedrooms 4
Full Baths 3
HOA Y/N No
Abv Grd Liv Area 3,358
Originating Board Triangle MLS
Year Built 1957
Annual Tax Amount $9,106
Lot Size 0.840 Acres
Acres 0.84
Property Sub-Type Single Family Residence
Property Description
This mid-century home boasts an ideal location on a quiet street close to elementary and middle schools, the Chapel Hill Public Library, the Bolin Creek Greenway, restaurants, shopping, and bus lines to UNC. The .84-acre lot includes beautiful mature trees, established plantings, and ample room for play. A large living room with bay windows and large fireplace greet you as you enter the home. Off the living room are the dining room and main level kitchen. This kitchen has a skylight, ample cabinetry, spacious counters, a bay window, room for a breakfast table, and a walk-pantry. Adjoining the dining room is the family room with additional large windows. This room could also be used as a media room, office, or playroom. Access to the deck and large detached screened porch is through the dining room or family room. Also on the main level are three bedrooms and two full baths. Both baths have a dual sink vanity. The bath associated with the primary bedroom has an updated shower. Dual closets and a built-in dressing table are found in the primary bedroom. The downstairs area may be used as part of the main home or could be separate living quarters or an in-law suite. This level includes a kitchen area and bonus room with fireplace, a bedroom, an office or den, a full bath, and an exterior entrance. Two driveways allow for multiple parking options. The home has a generator. Many storage options are found throughout the home. Built-in cabinetry is found in the halls. The carport has a storage closet, and a shed is found in the backyard. The Hidden Hills neighborhood has its own park with trails that run along Bolin Creek. This large, multi-level home is the perfect candidate for the lover of mid-century architecture. Location, amenities, and a lovely natural setting make this a unique property.
Location
State NC
County Orange
Direction Franklin St to Estes Dr. Left on Burlage Cir., Continue straight at stop sign, Home on Right
Rooms
Other Rooms Shed(s), See Remarks
Basement Apartment, Daylight, Exterior Entry, Finished, Heated, Walk-Out Access
Interior
Interior Features Apartment/Suite, Bathtub/Shower Combination, Bookcases, Breakfast Bar, Built-in Features, Ceiling Fan(s), Dual Closets, Eat-in Kitchen, Entrance Foyer, In-Law Floorplan, Pantry, Shower Only, Storage
Heating Forced Air
Cooling Central Air
Flooring Carpet, Hardwood, Linoleum, Vinyl, Tile, Wood
Fireplaces Type Gas Log, Living Room, Recreation Room
Fireplace Yes
Appliance Dishwasher, Dryer, Gas Range, Ice Maker, Microwave, Range Hood, Refrigerator, Washer, Water Heater
Laundry In Carport, Main Level, See Remarks
Exterior
Exterior Feature Rain Gutters, Storage
View Y/N Yes
Roof Type Asphalt
Street Surface Asphalt
Porch Deck, Screened
Garage No
Private Pool No
Building
Lot Description Back Yard, Front Yard, Hardwood Trees, Level
Faces Franklin St to Estes Dr. Left on Burlage Cir., Continue straight at stop sign, Home on Right
Foundation Brick/Mortar, Pillar/Post/Pier, Slab
Sewer Public Sewer
Water Public
Architectural Style Transitional
Structure Type Brick Veneer,Masonite,Wood Siding
New Construction No
Schools
Elementary Schools Ch/Carrboro - Estes Hills
Middle Schools Ch/Carrboro - Guy Phillips
High Schools Ch/Carrboro - East Chapel Hill
Others
Tax ID 9789725973
Special Listing Condition Trust
Read Less



