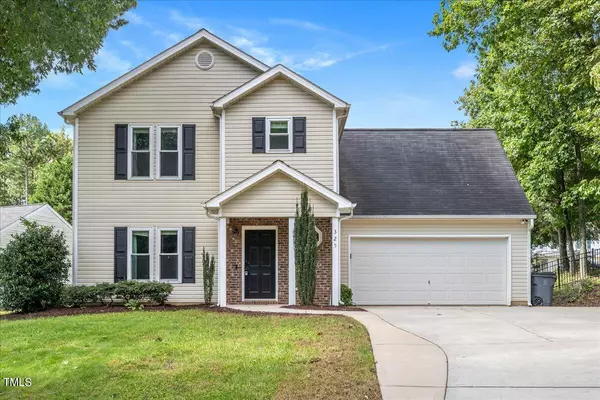Bought with EXP Realty LLC
For more information regarding the value of a property, please contact us for a free consultation.
325 Onondaga Court Holly Springs, NC 27540
Want to know what your home might be worth? Contact us for a FREE valuation!

Our team is ready to help you sell your home for the highest possible price ASAP
Key Details
Sold Price $417,500
Property Type Single Family Home
Sub Type Single Family Residence
Listing Status Sold
Purchase Type For Sale
Square Footage 1,709 sqft
Price per Sqft $244
Subdivision Avent Glen
MLS Listing ID 10056517
Sold Date 12/05/24
Style House,Site Built
Bedrooms 4
Full Baths 2
Half Baths 1
HOA Y/N No
Abv Grd Liv Area 1,709
Originating Board Triangle MLS
Year Built 2002
Annual Tax Amount $3,453
Lot Size 0.300 Acres
Acres 0.3
Property Sub-Type Single Family Residence
Property Description
Nestled on a charming corner lot in Holly Springs, this inviting home features 4 spacious bedrooms and an upgraded kitchen with stainless steel appliances and elegant granite countertops. The layout creates a warm atmosphere, perfect for family gatherings and entertaining. Step outside to discover a .3-acre fenced-in backyard, offering a private oasis for play and relaxation. Picture summer barbecues and quiet evenings under the stars in this serene retreat. Located in a peaceful neighborhood, this home is just moments away from vibrant shopping districts, downtown Holly Springs, and scenic greenways for walking and biking. Here, community and convenience blend seamlessly! This home is more than just a place to live; it's a sanctuary for creating cherished memories and enjoying life to the fullest.
Location
State NC
County Wake
Direction From highway 55 going south, turn left onto W Ballentine Street, then turn left on Saranac Ridge Drive, and right on Onondaga Court. Home will be down the street on your left. See GPS
Rooms
Other Rooms Pergola
Interior
Interior Features Bathtub/Shower Combination, Ceiling Fan(s), Crown Molding, Double Vanity, Eat-in Kitchen, Pantry, Room Over Garage, Separate Shower, Smooth Ceilings, Soaking Tub, Vaulted Ceiling(s), Walk-In Shower
Heating Central
Cooling Ceiling Fan(s), Central Air, Gas
Flooring Carpet, Laminate, Tile
Fireplaces Number 1
Fireplace Yes
Window Features Blinds
Appliance Dishwasher, Dryer, Electric Oven, Free-Standing Electric Range, Gas Water Heater, Refrigerator, Washer
Laundry In Hall, Laundry Closet, Upper Level
Exterior
Exterior Feature Fenced Yard, Rain Gutters
Garage Spaces 2.0
Fence Back Yard
Utilities Available Cable Available, Electricity Connected, Natural Gas Available, Phone Available, Sewer Connected, Water Connected
View Y/N Yes
Roof Type Shingle
Street Surface Concrete
Porch Front Porch, Patio
Garage Yes
Private Pool No
Building
Lot Description Back Yard, Corner Lot, Front Yard, Landscaped, Level
Faces From highway 55 going south, turn left onto W Ballentine Street, then turn left on Saranac Ridge Drive, and right on Onondaga Court. Home will be down the street on your left. See GPS
Foundation Slab
Sewer Public Sewer
Water Public
Architectural Style Transitional
Structure Type Brick Veneer,Vinyl Siding
New Construction No
Schools
Elementary Schools Wake - Oakview
Middle Schools Wake - Apex Friendship
High Schools Wake - Holly Springs
Others
Tax ID 0649631156
Special Listing Condition Standard
Read Less



