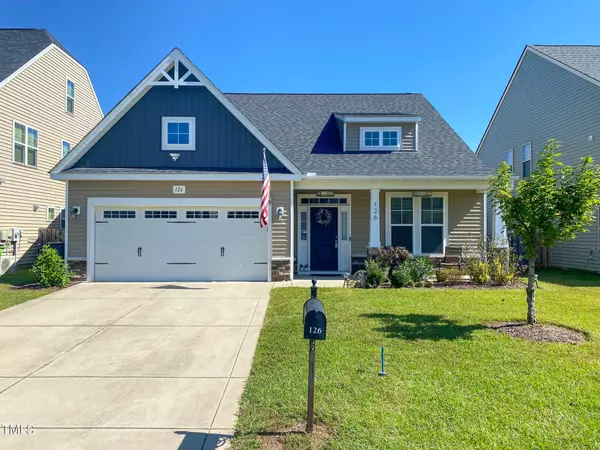Bought with Vision Quest Realty
For more information regarding the value of a property, please contact us for a free consultation.
126 Marsh Creek Drive Garner, NC 27529
Want to know what your home might be worth? Contact us for a FREE valuation!

Our team is ready to help you sell your home for the highest possible price ASAP
Key Details
Sold Price $347,500
Property Type Single Family Home
Sub Type Single Family Residence
Listing Status Sold
Purchase Type For Sale
Square Footage 2,087 sqft
Price per Sqft $166
Subdivision The Trace At Summerwind Plantation
MLS Listing ID 10053283
Sold Date 12/12/24
Style House,Site Built
Bedrooms 4
Full Baths 2
Half Baths 1
HOA Fees $72/mo
HOA Y/N Yes
Abv Grd Liv Area 2,087
Originating Board Triangle MLS
Year Built 2014
Annual Tax Amount $2,076
Lot Size 3,920 Sqft
Acres 0.09
Property Sub-Type Single Family Residence
Property Description
Step into this beautifully maintained 4-bed, 2.5-bath home in a sought-after pool community! A vaulted ceiling greets you in the entryway, leading to updated flooring throughout. Enjoy a first-floor primary bedroom, an upstairs loft, and plenty of storage space. The property boasts garden beds, perfect for your green thumb. Don't miss out on this home's charm and comfort!
Location
State NC
County Johnston
Direction From ClevelandRd, turn onto Glen, Turn left onto Summerwind Plantation Dr. Turn left onto Marsh Creek Dr. Home on right
Interior
Interior Features Bathtub/Shower Combination, Ceiling Fan(s), Double Vanity, Eat-in Kitchen, Granite Counters, Kitchen Island, Open Floorplan, Master Downstairs, Smooth Ceilings, Soaking Tub, Tray Ceiling(s), Vaulted Ceiling(s), Walk-In Closet(s), Walk-In Shower
Heating Electric, Heat Pump
Cooling Ceiling Fan(s), Central Air
Flooring Carpet, Vinyl, Marble
Fireplaces Number 1
Fireplaces Type Family Room
Fireplace Yes
Appliance Dishwasher, Microwave, Refrigerator, Stainless Steel Appliance(s), Washer/Dryer
Laundry Laundry Room, Main Level
Exterior
Exterior Feature Fenced Yard
Garage Spaces 2.0
Fence Back Yard, Wood
View Y/N Yes
Roof Type Shingle
Porch Front Porch, Patio
Garage Yes
Private Pool No
Building
Lot Description Front Yard, Garden, Landscaped
Faces From ClevelandRd, turn onto Glen, Turn left onto Summerwind Plantation Dr. Turn left onto Marsh Creek Dr. Home on right
Story 2
Foundation Slab
Sewer Public Sewer
Water Public
Architectural Style Transitional
Level or Stories 2
Structure Type Stone,Vinyl Siding
New Construction No
Schools
Elementary Schools Johnston - West View
Middle Schools Johnston - Cleveland
High Schools Johnston - Cleveland
Others
HOA Fee Include Maintenance Grounds,Road Maintenance,Trash
Tax ID 162700696021
Special Listing Condition Standard
Read Less


