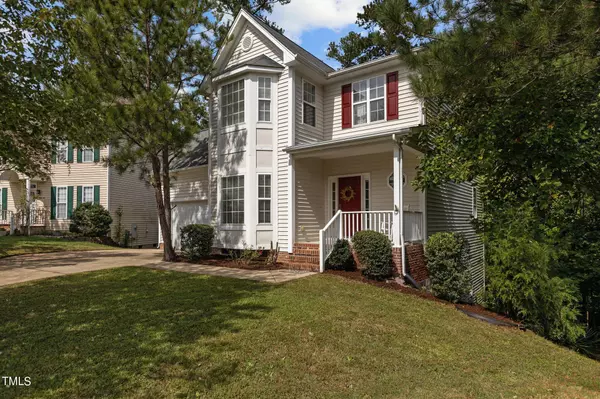Bought with Coldwell Banker Advantage
For more information regarding the value of a property, please contact us for a free consultation.
116 Bettsbury Lane Holly Springs, NC 27540
Want to know what your home might be worth? Contact us for a FREE valuation!

Our team is ready to help you sell your home for the highest possible price ASAP
Key Details
Sold Price $422,300
Property Type Single Family Home
Sub Type Single Family Residence
Listing Status Sold
Purchase Type For Sale
Square Footage 2,333 sqft
Price per Sqft $181
Subdivision Braxton Village
MLS Listing ID 10056034
Sold Date 12/17/24
Style Site Built
Bedrooms 3
Full Baths 2
Half Baths 1
HOA Fees $25/qua
HOA Y/N Yes
Abv Grd Liv Area 2,333
Originating Board Triangle MLS
Year Built 2003
Annual Tax Amount $3,485
Lot Size 0.450 Acres
Acres 0.45
Property Sub-Type Single Family Residence
Property Description
Rare Basement Home on large, wooded lot on a quiet cul-de-sac. Drive up to your new home & relax on your rocking chair front porch. This meticulously maintained home is the one you've been waiting for. LARGE kitchen with plenty of cabinet & counter space opens to a breakfast room & family room with an abundance of windows which give the perfect view of your lush, green view. A formal dining, a garage & a Screened Porch complete the first level. Upstairs you will find a spacious Primary Suite with Bay window, a walk-in closet & an ensuite bath with double vanity, soaking tub & separate shower. Go down the hall to find two generously sized secondary bedrooms & a full bath. There's MORE! Finished basement with a ton of space to use as you please. The coveted Braxton Village subdivision has a pool & a playground with LOW HOA dues.
Location
State NC
County Wake
Community Curbs, Playground, Pool, Sidewalks, Street Lights, Suburban
Direction Take Highway 55 towards Holly Springs. Make a right on Avent Ferry Rd. Make a right onto Holly Meadow Drive. Make Left onto Texanna Way. Make Right into Holly Thorn Trace. Make Right on Bettsbury Lane.
Rooms
Basement Daylight, Exterior Entry, Finished, Full, Heated, Storage Space
Interior
Interior Features Ceiling Fan(s), Double Vanity, Eat-in Kitchen, Entrance Foyer, Open Floorplan, Pantry, Walk-In Closet(s), Walk-In Shower
Heating Central, Electric, Forced Air
Cooling Ceiling Fan(s), Central Air, Electric, Heat Pump, Zoned
Flooring Carpet, Hardwood, Vinyl
Fireplaces Number 1
Fireplaces Type Family Room, Gas Log
Fireplace Yes
Appliance Dishwasher, Dryer, Electric Oven, Electric Range, Microwave, Refrigerator, Washer
Laundry Laundry Closet
Exterior
Exterior Feature Rain Gutters
Garage Spaces 1.0
Fence None
Pool Association, Community
Community Features Curbs, Playground, Pool, Sidewalks, Street Lights, Suburban
View Y/N Yes
Roof Type Shingle
Street Surface Asphalt
Porch Covered, Porch, Screened
Garage Yes
Private Pool No
Building
Lot Description Cul-De-Sac, Front Yard, Hardwood Trees
Faces Take Highway 55 towards Holly Springs. Make a right on Avent Ferry Rd. Make a right onto Holly Meadow Drive. Make Left onto Texanna Way. Make Right into Holly Thorn Trace. Make Right on Bettsbury Lane.
Story 3
Foundation Permanent
Sewer Public Sewer
Water Public
Architectural Style Traditional
Level or Stories 3
Structure Type Vinyl Siding
New Construction No
Schools
Elementary Schools Wake - Holly Grove
Middle Schools Wake - Holly Grove
High Schools Wake - Holly Springs
Others
HOA Fee Include None
Tax ID 0638862039
Special Listing Condition Standard
Read Less



