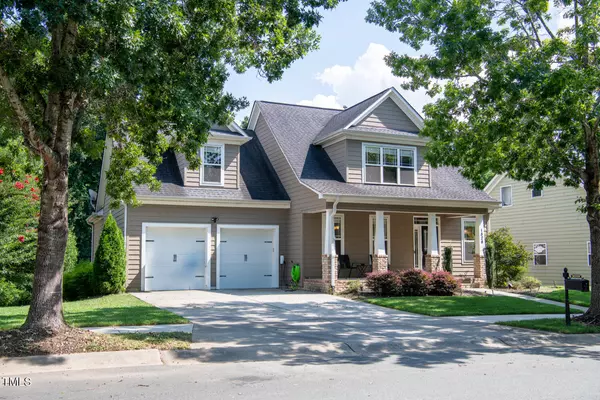Bought with eXp Realty, LLC #2
For more information regarding the value of a property, please contact us for a free consultation.
1826 Buxton Way Burlington, NC 27215
Want to know what your home might be worth? Contact us for a FREE valuation!

Our team is ready to help you sell your home for the highest possible price ASAP
Key Details
Sold Price $610,000
Property Type Single Family Home
Sub Type Single Family Residence
Listing Status Sold
Purchase Type For Sale
Square Footage 3,835 sqft
Price per Sqft $159
Subdivision Prestwick
MLS Listing ID 10047206
Sold Date 12/18/24
Style House
Bedrooms 5
Full Baths 3
Half Baths 1
HOA Fees $85/qua
HOA Y/N Yes
Abv Grd Liv Area 3,835
Originating Board Triangle MLS
Year Built 2005
Annual Tax Amount $5,202
Lot Size 0.260 Acres
Acres 0.26
Property Sub-Type Single Family Residence
Property Description
Price Improvement--WOW!! SPECTACULAR 5 bedroom & 3.5 baths in Mackintosh. SELLER OFFERING $8000 IN SELLER CONCESSIONS. House was been pre-inspected. INCREDIBLE finished basement is a DREAM- bar/kitchen w granite & generous cabinets. Great for entertaining, as a man-cave, in-law suite game room, etc. BR 5 used as gym w full in-suite bath. Large Primary Suite on the Main Floor w trey ceiling, deck access, & large walk-in closet w built-in organizers. Luxurious Primary bath with tile flooring, 2 separate vanities, jet tub & Large tiled walk in shower. Main level with 9' ceilings, lovely HARDWOODS, spacious dining room, half bath. AMAZING kitchen- with huge granite island & counters tops, rich wood cabinets, tile backsplash, high bar seating & pantry. Breakfast area open to kitchen. Family room w bright windows, grand vaulted ceiling, gas log fireplace & access to deck. Level 2 has 3 bedrooms & Jack-n-Jill bath. Unwind & Enjoy the concrete Fire Pit in the backyard. EXCELLENT for entertaining friends/family with all the benefits of the Mackintosh community. Nicely maintained home & yard. Located right off the highway and near restaurants, shopping and Alamance Crossing.
Location
State NC
County Alamance
Community Clubhouse, Pool, Street Lights
Zoning RES
Direction From I-40 take exit 140 and go left, make first right onto Bonnar Bridge Parkway stay to the left. Turn left onto Buxton Way. Property on left.
Rooms
Basement Finished
Interior
Interior Features Breakfast Bar, Built-in Features, Ceiling Fan(s), Double Vanity, Dual Closets, Granite Counters, Open Floorplan, Pantry, Master Downstairs, Recessed Lighting, Second Primary Bedroom, Smart Camera(s)/Recording, Soaking Tub, Walk-In Closet(s), Walk-In Shower, Wet Bar
Heating Electric, Forced Air, Zoned
Cooling Central Air
Flooring Carpet, Wood
Fireplaces Number 1
Fireplaces Type Living Room
Fireplace Yes
Window Features Insulated Windows
Appliance Built-In Range, Dishwasher, Disposal, Exhaust Fan, Microwave
Laundry Laundry Room, Main Level
Exterior
Exterior Feature Fenced Yard, Lighting, Other
Garage Spaces 2.0
Fence Back Yard
Pool Community, Outdoor Pool
Community Features Clubhouse, Pool, Street Lights
View Y/N Yes
Roof Type Shingle
Porch Porch
Garage Yes
Private Pool No
Building
Lot Description Landscaped
Faces From I-40 take exit 140 and go left, make first right onto Bonnar Bridge Parkway stay to the left. Turn left onto Buxton Way. Property on left.
Story 2
Foundation Permanent
Sewer Public Sewer
Water Public
Architectural Style Traditional
Level or Stories 2
Structure Type Brick,Stone,Vinyl Siding
New Construction No
Schools
Elementary Schools Alamance - Highland
Middle Schools Alamance - Turrentine
High Schools Alamance - Walter Williams
Others
HOA Fee Include Road Maintenance
Tax ID 106675
Special Listing Condition Standard
Read Less


