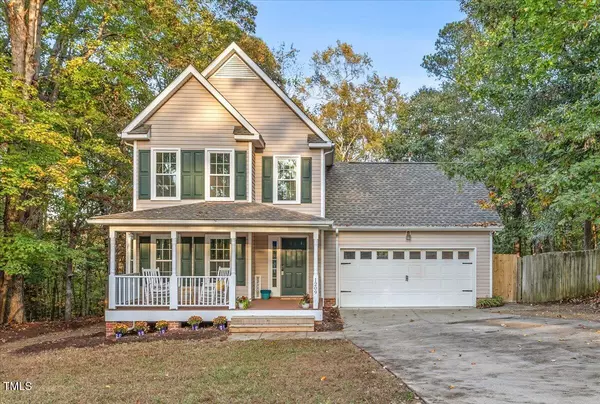Bought with Allen Tate/Raleigh-Glenwood
For more information regarding the value of a property, please contact us for a free consultation.
1209 Trotter Bluffs Drive Holly Springs, NC 27540
Want to know what your home might be worth? Contact us for a FREE valuation!

Our team is ready to help you sell your home for the highest possible price ASAP
Key Details
Sold Price $425,000
Property Type Single Family Home
Sub Type Single Family Residence
Listing Status Sold
Purchase Type For Sale
Square Footage 1,745 sqft
Price per Sqft $243
Subdivision Trotter Bluffs
MLS Listing ID 10063210
Sold Date 12/27/24
Style House,Site Built
Bedrooms 3
Full Baths 2
Half Baths 1
HOA Y/N No
Abv Grd Liv Area 1,745
Originating Board Triangle MLS
Year Built 1997
Annual Tax Amount $3,909
Lot Size 0.730 Acres
Acres 0.73
Property Sub-Type Single Family Residence
Property Description
Move-In Ready Beauty in Prime Holly Springs Location!
This stunning 3-bedroom, 2.5-bathroom home offers the perfect blend of comfort and convenience. Nestled on a spacious .73-acre lot in the heart of town, this property boasts an in-ground saltwater pool, great updates, and a fenced backyard.
Step inside to discover gleaming hardwood floors throughout the main level, a freshly painted interior, a modern kitchen with granite countertops, newer cabinets, and stainless steel appliances, a spacious family room with a cozy gas fireplace, an enchanting enclosed porch for year-round enjoyment (190 additional SF), and phenomenal outdoor living spaces, as well as a 2-car attached garage.
Upstairs, you'll find the primary suite with a walk-in closet, an en-suite bathroom featuring dual vanities, a soaking tub, and a separate shower, two additional bedrooms, and a full bathroom. There is laundry hookups available on the first and second floor.
Recent upgrades include new carpet (October 2024), fresh interior paint (November 2024), energy-efficient LEI triple-pane windows (2022), water heater (2022), HVAC systems (2024 and 2019), and roof (2022).
Location
State NC
County Wake
Direction From RDU - take I-40 from Airport Blvd, take NC-540 E to NC-55 E/Nc-55 Bypass E in Apex. Exit from NC-540 E. Continue on NC-55 E. Turn right onto Trotter Bluffs Dr and home is on the right.
Interior
Interior Features Ceiling Fan(s), Double Vanity, Entrance Foyer, Granite Counters, Open Floorplan, Pantry, Recessed Lighting, Separate Shower, Smooth Ceilings, Soaking Tub, Walk-In Closet(s)
Heating Electric, Heat Pump
Cooling Ceiling Fan(s), Central Air, Heat Pump
Flooring Carpet, Hardwood, Laminate
Fireplaces Number 1
Fireplaces Type Living Room
Fireplace Yes
Window Features Insulated Windows,Triple Pane Windows
Appliance Dishwasher, Disposal, Down Draft, Electric Oven, Electric Water Heater, Ice Maker, Plumbed For Ice Maker, Refrigerator, Stainless Steel Appliance(s)
Laundry In Hall, In Kitchen, Multiple Locations
Exterior
Exterior Feature Fenced Yard, Rain Gutters
Garage Spaces 2.0
Fence Back Yard, Wood
Pool In Ground, Liner, Pool Cover, Pool/Spa Combo, Private, Salt Water
Utilities Available Cable Available, Electricity Connected, Sewer Connected
View Y/N Yes
View Pool, Trees/Woods
Roof Type Shingle
Street Surface Asphalt,Paved
Porch Deck, Porch, Rear Porch
Garage Yes
Private Pool Yes
Building
Lot Description Back Yard, Partially Cleared, Wooded
Faces From RDU - take I-40 from Airport Blvd, take NC-540 E to NC-55 E/Nc-55 Bypass E in Apex. Exit from NC-540 E. Continue on NC-55 E. Turn right onto Trotter Bluffs Dr and home is on the right.
Story 2
Foundation Raised
Sewer Public Sewer
Water Public
Architectural Style Traditional
Level or Stories 2
Structure Type Vinyl Siding
New Construction No
Schools
Elementary Schools Wake - Holly Grove
Middle Schools Wake - Holly Grove
High Schools Wake - Holly Springs
Others
Senior Community false
Tax ID 0648683747
Special Listing Condition Standard
Read Less



