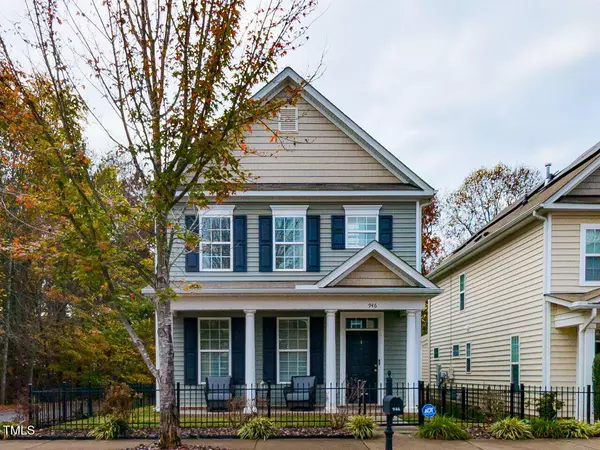Bought with EXP Realty LLC
For more information regarding the value of a property, please contact us for a free consultation.
946 Ileagnes Road Raleigh, NC 27603
Want to know what your home might be worth? Contact us for a FREE valuation!

Our team is ready to help you sell your home for the highest possible price ASAP
Key Details
Sold Price $515,000
Property Type Single Family Home
Sub Type Single Family Residence
Listing Status Sold
Purchase Type For Sale
Square Footage 2,094 sqft
Price per Sqft $245
Subdivision Renaissance Park
MLS Listing ID 10062796
Sold Date 12/31/24
Style Site Built
Bedrooms 3
Full Baths 2
Half Baths 1
HOA Fees $81/qua
HOA Y/N Yes
Abv Grd Liv Area 2,094
Originating Board Triangle MLS
Year Built 2012
Annual Tax Amount $4,173
Lot Size 3,049 Sqft
Acres 0.07
Property Sub-Type Single Family Residence
Property Description
This beautifully maintained Charleston-style home is located in the highly sought-after Renaissance Park neighborhood. Featuring a rear entry attachded garage, this home offers four bedrooms or office down, 2 1/2 baths, and a loft area with pull-down attic access. The guest room is conveniently located on the main level, and the open-concept design creates a spacious and inviting living area. Enjoy outdoor living on the back patio, with a fenced-in yard providing privacy and space for relaxation. Residents of the community have access to a large clubhouse and a variety of recreational amenities, including a pool, tennis courts, pickle ball, and a park. This home combines both style and functionality, making it the perfect place to live and entertain.
Location
State NC
County Wake
Community Clubhouse, Park, Pool, Street Lights, Tennis Court(S)
Direction Tryon to Renaissance Park entrance follow GIS
Interior
Interior Features Eat-in Kitchen, Entrance Foyer, Granite Counters, Kitchen Island, Walk-In Closet(s)
Heating Central, Fireplace(s), Gas Pack, Natural Gas
Cooling Ceiling Fan(s), Central Air, Electric, Gas
Flooring Carpet, Hardwood, Tile, Vinyl
Appliance Dishwasher, Disposal, Gas Range, Gas Water Heater, Ice Maker, Microwave, Refrigerator
Exterior
Exterior Feature Fenced Yard
Garage Spaces 2.0
Fence Back Yard, Other
Community Features Clubhouse, Park, Pool, Street Lights, Tennis Court(s)
Utilities Available Cable Connected, Electricity Connected, Natural Gas Connected, Sewer Connected, Water Connected, Underground Utilities
View Y/N Yes
Roof Type Shingle
Street Surface Alley Paved,Asphalt
Porch Patio
Garage Yes
Private Pool No
Building
Lot Description Back Yard, City Lot, Corner Lot
Faces Tryon to Renaissance Park entrance follow GIS
Story 2
Foundation Slab
Sewer Public Sewer
Water Public
Architectural Style Charleston
Level or Stories 2
Structure Type Vinyl Siding
New Construction No
Schools
Elementary Schools Wake - Smith
Middle Schools Wake - North Garner
High Schools Wake - Garner
Others
HOA Fee Include Road Maintenance,Storm Water Maintenance
Tax ID 1702242431
Special Listing Condition Standard
Read Less



