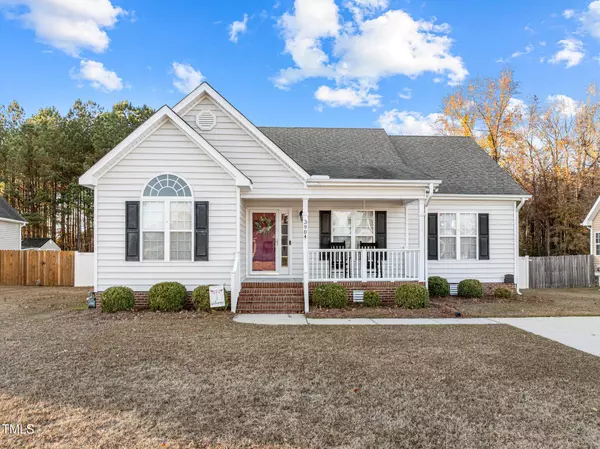Bought with LPT Realty LLC
For more information regarding the value of a property, please contact us for a free consultation.
3904 Country Club Drive Wilson, NC 27896
Want to know what your home might be worth? Contact us for a FREE valuation!

Our team is ready to help you sell your home for the highest possible price ASAP
Key Details
Sold Price $245,000
Property Type Single Family Home
Sub Type Single Family Residence
Listing Status Sold
Purchase Type For Sale
Square Footage 1,355 sqft
Price per Sqft $180
Subdivision The Village Country Club West
MLS Listing ID 10065820
Sold Date 01/10/25
Bedrooms 3
Full Baths 2
HOA Fees $35/ann
HOA Y/N Yes
Abv Grd Liv Area 1,355
Originating Board Triangle MLS
Year Built 2007
Annual Tax Amount $2,798
Lot Size 0.330 Acres
Acres 0.33
Property Sub-Type Single Family Residence
Property Description
Well-maintained 3 Bedroom, 2 Bath home in The Village, one of Wilson's most popular neighborhoods. Great Room with vaulted ceiling and gas log fireplace, opens to Eat-in Kitchen with pantry and stainless steel appliances, including refrigerator. From Kitchen, step to new deck overlooking large, fenced back yard. Back inside, Master Suite with vaulted ceiling, walk-in closet, dual vanities, jetted tub, and custom-tiled shower. Two Guest Rooms share Full Bath in Hall.
Location
State NC
County Wilson
Direction Nash St to left on Country Club Drive, home on left.
Rooms
Basement Crawl Space
Interior
Interior Features Ceiling Fan(s), Double Vanity, Eat-in Kitchen, Pantry, Separate Shower, Vaulted Ceiling(s), Walk-In Closet(s), Whirlpool Tub
Heating Gas Pack
Cooling Ceiling Fan(s), Central Air
Flooring Carpet, Laminate
Window Features Insulated Windows
Appliance Dishwasher, Electric Range, Microwave, Refrigerator
Laundry Laundry Room
Exterior
Fence Back Yard, Vinyl
View Y/N Yes
Roof Type Shingle
Porch Deck, Front Porch
Garage No
Private Pool No
Building
Faces Nash St to left on Country Club Drive, home on left.
Story 1
Foundation Brick/Mortar
Sewer Public Sewer
Water Public
Architectural Style Cape Cod
Level or Stories 1
Structure Type Vinyl Siding
New Construction No
Schools
Elementary Schools Wilson - New Hope
Middle Schools Wilson - Elm City
High Schools Wilson - Fike
Others
HOA Fee Include None
Tax ID 3703986902.000
Special Listing Condition Standard
Read Less



