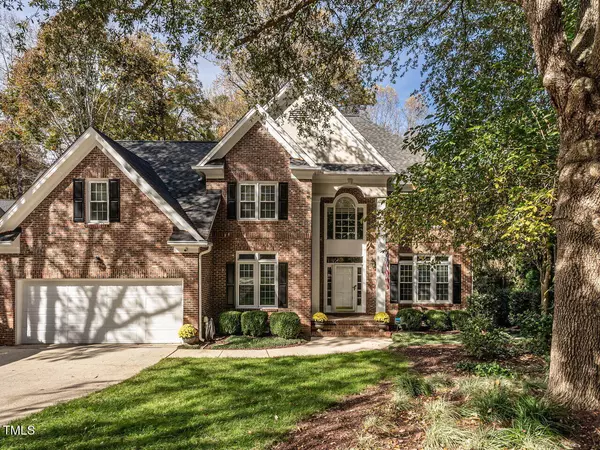Bought with Compass -- Raleigh
For more information regarding the value of a property, please contact us for a free consultation.
114 N Fern Abbey Lane Cary, NC 27518
Want to know what your home might be worth? Contact us for a FREE valuation!

Our team is ready to help you sell your home for the highest possible price ASAP
Key Details
Sold Price $785,000
Property Type Single Family Home
Sub Type Single Family Residence
Listing Status Sold
Purchase Type For Sale
Square Footage 3,086 sqft
Price per Sqft $254
Subdivision Lochmere
MLS Listing ID 10061434
Sold Date 01/10/25
Style House,Site Built
Bedrooms 4
Full Baths 3
HOA Fees $62/ann
HOA Y/N Yes
Abv Grd Liv Area 3,086
Originating Board Triangle MLS
Year Built 1993
Annual Tax Amount $6,214
Lot Size 0.390 Acres
Acres 0.39
Property Sub-Type Single Family Residence
Property Description
Location,Location,Location-Situated on a quiet culdesac street, backing to woods, easy walk to community pool.walking trails-2 story foyer w/grand staircase-Formal LR & DR-Kitchen is open to bright FR & large eating area-skylit 2 story FR-back staircase takes you to Primary and 3 additional beds,bonus could be bed 5-Tall ceilings Trey in the Primary suite-Main floor guest suite-Walk up attic-Sealed Crawl space-Huge Deck-Check out the floor plan-Seller is a licensed Realtor
Location
State NC
County Wake
Community Curbs, Lake, Sidewalks, Street Lights, Suburban
Direction Kildaire Farm rd Left on Loch Highlands drive. follow to first Left Gearland turn Left follow to end of street turn Left on N Fern Abbey home is on your Right
Rooms
Basement Crawl Space
Interior
Heating Forced Air
Cooling Central Air
Flooring Carpet, Hardwood, Tile
Fireplaces Number 1
Fireplaces Type Family Room
Fireplace Yes
Window Features Skylight(s)
Appliance Dishwasher, Electric Cooktop, Ice Maker, Microwave, Stainless Steel Appliance(s), Oven, Water Heater
Laundry Laundry Room, Upper Level
Exterior
Exterior Feature Fenced Yard
Garage Spaces 2.0
Fence Back Yard, Privacy, Wood
Pool Association, Community
Community Features Curbs, Lake, Sidewalks, Street Lights, Suburban
Utilities Available Electricity Available, Electricity Connected, Natural Gas Available, Natural Gas Connected, Sewer Available, Sewer Connected, Water Available, Water Connected
View Y/N Yes
Roof Type Shingle
Street Surface Asphalt
Porch Deck, Front Porch
Garage Yes
Private Pool No
Building
Lot Description Back Yard, Garden, Hardwood Trees, Near Golf Course
Faces Kildaire Farm rd Left on Loch Highlands drive. follow to first Left Gearland turn Left follow to end of street turn Left on N Fern Abbey home is on your Right
Story 1
Foundation Pillar/Post/Pier
Sewer Public Sewer
Water Public
Architectural Style Traditional
Level or Stories 1
Structure Type Masonite
New Construction No
Schools
Elementary Schools Wake - Oak Grove
Middle Schools Wake - Lufkin Road
High Schools Wake - Athens Dr
Others
HOA Fee Include None
Senior Community false
Tax ID 0761683283
Special Listing Condition Standard
Read Less


