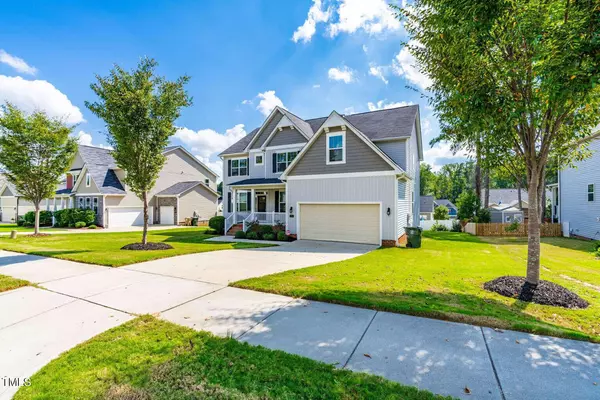Bought with Keller Williams Realty
For more information regarding the value of a property, please contact us for a free consultation.
124 Blossom Creek Drive Garner, NC 27529
Want to know what your home might be worth? Contact us for a FREE valuation!

Our team is ready to help you sell your home for the highest possible price ASAP
Key Details
Sold Price $585,000
Property Type Single Family Home
Sub Type Single Family Residence
Listing Status Sold
Purchase Type For Sale
Square Footage 3,400 sqft
Price per Sqft $172
Subdivision Creekside
MLS Listing ID 10056504
Sold Date 01/15/25
Style House
Bedrooms 5
Full Baths 4
HOA Y/N Yes
Abv Grd Liv Area 3,400
Originating Board Triangle MLS
Year Built 2018
Annual Tax Amount $5,472
Lot Size 6,969 Sqft
Acres 0.16
Property Description
This Stunning 5-bedroom, 4 bath home, built in 2018, is in a highly desirable neighborhood in Garner, Wake County. This 3,400 sqft property features a modern kitchen with granite countertops, a spacious bonus room, primary suite with large walk-in closet, built-in bookshelves and is an energy efficient home. The home is also termite bonded and sits on a .28-acre lot, offering both comfort and peace of mind. This property is conveniently located to shopping, restaurants, leisure activities both within Garner and within 15 minutes to Cary and downtown Raleigh.
Location
State NC
County Wake
Community Sidewalks, Street Lights, Suburban
Zoning R4
Direction 1. From White Oak Shopping Center in Garner, head northwest on shenstone blvd. 2. At the traffic circle take the second exit on to Carillon Dr 3. In 3.6 miles turn left onto White Oak Rd 4. In .3 miles turn right onto Timber Dr East 5. Turn left on NC-50 S/ Benson Rd 6. In 1.2 miles turn right onto Rand Rd 7. In .9 miles turn left onto Roaring Creek Dr 8. Make second left onto Blossom Creek Dr 9. Destination will be on the right.
Interior
Interior Features Bathtub/Shower Combination, Built-in Features, Ceiling Fan(s), Crown Molding, Eat-in Kitchen, Entrance Foyer, Granite Counters, High Speed Internet, Kitchen Island, Kitchen/Dining Room Combination, Open Floorplan, Pantry, Recessed Lighting, Second Primary Bedroom, Smooth Ceilings, Soaking Tub, Storage, Tray Ceiling(s), Walk-In Closet(s), Walk-In Shower, Wet Bar
Heating Central, Hot Water
Cooling Ceiling Fan(s), Central Air
Flooring Carpet, Ceramic Tile, Vinyl
Window Features Blinds,Double Pane Windows,Drapes,ENERGY STAR Qualified Windows
Appliance Cooktop, Dishwasher, Electric Cooktop, Electric Oven, Electric Water Heater, Free-Standing Electric Range, Free-Standing Refrigerator, Microwave, Refrigerator, Washer/Dryer, Water Heater
Laundry Electric Dryer Hookup, Laundry Room, Lower Level, Washer Hookup
Exterior
Exterior Feature Lighting, Playground, Rain Gutters
Garage Spaces 2.0
Fence Partial
Community Features Sidewalks, Street Lights, Suburban
Utilities Available Electricity Connected, Sewer Available, Water Available, Propane
View Y/N Yes
View Neighborhood
Roof Type Shingle
Street Surface Asphalt
Porch Covered, Deck, Front Porch, Rear Porch
Garage Yes
Private Pool No
Building
Lot Description Back Yard, Few Trees, Front Yard, Landscaped
Faces 1. From White Oak Shopping Center in Garner, head northwest on shenstone blvd. 2. At the traffic circle take the second exit on to Carillon Dr 3. In 3.6 miles turn left onto White Oak Rd 4. In .3 miles turn right onto Timber Dr East 5. Turn left on NC-50 S/ Benson Rd 6. In 1.2 miles turn right onto Rand Rd 7. In .9 miles turn left onto Roaring Creek Dr 8. Make second left onto Blossom Creek Dr 9. Destination will be on the right.
Foundation Combination
Sewer Public Sewer
Water Public
Architectural Style Traditional
Structure Type Brick,Vinyl Siding
New Construction No
Schools
Elementary Schools Wake - Rand Road
Middle Schools Wake - North Garner
High Schools Wake - South Garner
Others
HOA Fee Include None
Tax ID 1619.03120423 0435670
Special Listing Condition Standard
Read Less


