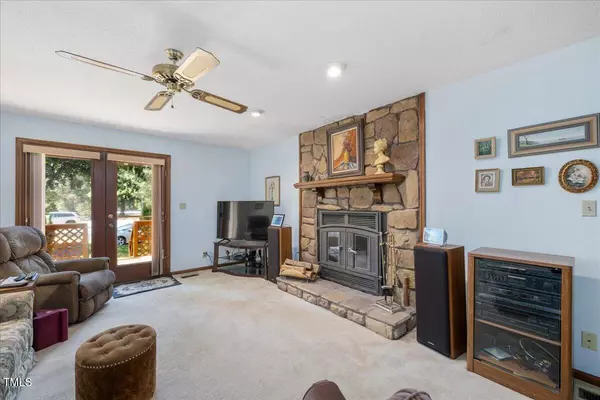Bought with Real Broker, LLC
For more information regarding the value of a property, please contact us for a free consultation.
5636 Darrow Drive Raleigh, NC 27612
Want to know what your home might be worth? Contact us for a FREE valuation!

Our team is ready to help you sell your home for the highest possible price ASAP
Key Details
Sold Price $256,000
Property Type Townhouse
Sub Type Townhouse
Listing Status Sold
Purchase Type For Sale
Square Footage 1,196 sqft
Price per Sqft $214
Subdivision Oak Park West
MLS Listing ID 10060196
Sold Date 01/16/25
Style Townhouse
Bedrooms 2
Full Baths 2
HOA Fees $230/mo
HOA Y/N Yes
Abv Grd Liv Area 1,196
Originating Board Triangle MLS
Year Built 1986
Annual Tax Amount $2,411
Lot Size 2,613 Sqft
Acres 0.06
Property Description
RARE FIND! Ranch End-Unit Townhouse! Much more spacious than the 2-story units, this 2 bedroom, 2 full bath ranch is in a fantastic location in West Raleigh. Open living room with a real fireplace surrounded by stone with a blower fan to warm you in winter. Living room opens to a large 24' outdoor deck. Separate dining room with a bay window and lots of room, and bright kitchen with three windows and great natural light! Double-pane windows were replaced in 2010--includes lifetime warranty. The roof was replaced in 2021 by the HOA, and HVAC replaced in 2018. The community has an included swimming pool, and plenty of visitor parking spaces.
Location
State NC
County Wake
Community Pool
Direction From 70 - Turn south on Duraleigh Rd. 0.7 Miles turn left on Deep Hollow Dr. Turn Right on Sharpe Dr. Corner unit on right. From Edwards Mill Rd - Turn north on Duraleigh Rd. 2.1 Miles turn right on Deep Hollow Dr. Turn right on Sharpe Dr. Corner unit on right.
Rooms
Basement Crawl Space
Interior
Heating Forced Air, Natural Gas
Cooling Central Air, Electric
Flooring Carpet, Vinyl
Fireplaces Number 1
Fireplaces Type Blower Fan, Living Room, Raised Hearth, Stone, Wood Burning
Fireplace Yes
Window Features Bay Window(s),Blinds
Appliance Dishwasher, Dryer, Free-Standing Gas Range, Refrigerator, Washer, Water Heater
Laundry In Hall, Laundry Closet
Exterior
Fence None
Pool Community, In Ground
Community Features Pool
Utilities Available Cable Connected, Electricity Available, Natural Gas Connected, Sewer Connected, Water Connected
View Y/N Yes
Roof Type Asphalt,Shingle
Street Surface Asphalt
Porch Deck, Front Porch
Garage No
Private Pool No
Building
Lot Description Corner Lot, Landscaped
Faces From 70 - Turn south on Duraleigh Rd. 0.7 Miles turn left on Deep Hollow Dr. Turn Right on Sharpe Dr. Corner unit on right. From Edwards Mill Rd - Turn north on Duraleigh Rd. 2.1 Miles turn right on Deep Hollow Dr. Turn right on Sharpe Dr. Corner unit on right.
Story 1
Foundation Brick/Mortar, Concrete Perimeter, Permanent
Sewer Public Sewer
Water Public
Architectural Style Transitional
Level or Stories 1
Structure Type Brick Veneer,Fiber Cement
New Construction No
Schools
Elementary Schools Wake - Brier Creek
Middle Schools Wake - Pine Hollow
High Schools Wake - Leesville Road
Others
HOA Fee Include Maintenance Grounds,Maintenance Structure
Tax ID 34
Special Listing Condition Standard
Read Less


