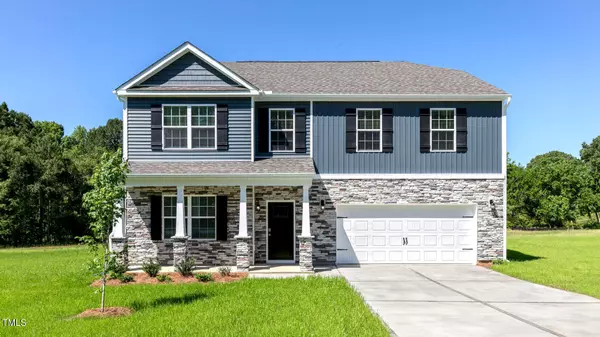Bought with Choice Residential Real Estate
For more information regarding the value of a property, please contact us for a free consultation.
55 Finsbury Court Lillington, NC 27546
Want to know what your home might be worth? Contact us for a FREE valuation!

Our team is ready to help you sell your home for the highest possible price ASAP
Key Details
Sold Price $380,000
Property Type Single Family Home
Sub Type Single Family Residence
Listing Status Sold
Purchase Type For Sale
Square Footage 3,108 sqft
Price per Sqft $122
Subdivision Mckay Place
MLS Listing ID 10049683
Sold Date 01/15/25
Style Site Built
Bedrooms 4
Full Baths 3
Half Baths 1
HOA Fees $21
HOA Y/N Yes
Abv Grd Liv Area 3,108
Originating Board Triangle MLS
Year Built 2024
Lot Size 0.580 Acres
Acres 0.58
Property Sub-Type Single Family Residence
Property Description
Welcome to the Columbia floorplan! Cute front porch perfect for decorating welcomes you to a wide entry way. Home office right off the front entry way- plenty of light overlooking your large front yard in quiet cul de sac. Formal dining room off living room is bright and allows plenty of space for gatherings and entertaining! HUGE living room and kitchen space with walk in pantry and big kitchen island. This home is extremely spacious with 4 bedrooms and 3.5 bathrooms! In the kitchen, you will find white cabinets, stainless steel appliances, and granite countertops. Upstairs, you have the 4 bedrooms and an extra loft space as well as 3 full bathrooms so everyone can have their own space! Smart home package included!
McKay Place is a charming new home community nestled just minutes away from the picturesque town of Lillington, NC! The community boasts a collection of stunning, yet affordably priced single-family homes. You can enjoy the peace and tranquility in this charming suburban neighborhood with the enjoyment of spacious homesites! This community will be located near shops, restaurants, recreation, parks, and more! It is conveniently located near Raven Rock State Park, Anderson Creek County Park, Downtown Lillington, Sanford, Fort Liberty, and fun destinations in popular Wake County!
Location
State NC
County Harnett
Direction From downtown Lillington, turn right on highway NC- 27. Turn right onto Tim Currin Rd, turn right onto Black Creek Drive. Left Onto Hawksmoore Ln. Turn right onto Finsbury Ct. Home is on the left
Rooms
Other Rooms None
Interior
Interior Features Bathtub/Shower Combination, Kitchen Island, Kitchen/Dining Room Combination, Living/Dining Room Combination, Open Floorplan, Pantry, Quartz Counters, Separate Shower, Smart Camera(s)/Recording, Smart Home, Smart Thermostat, Smooth Ceilings, Storage, Vaulted Ceiling(s), Walk-In Closet(s), Walk-In Shower, Water Closet
Heating Electric
Cooling Central Air, Electric
Flooring Carpet, Laminate, Vinyl
Fireplace No
Window Features Double Pane Windows,Screens,Shutters
Appliance Dishwasher, Disposal, Electric Oven, Electric Range, Electric Water Heater, Microwave, Oven
Laundry Electric Dryer Hookup, In Hall, Laundry Room, Upper Level
Exterior
Exterior Feature Smart Camera(s)/Recording
Garage Spaces 2.0
Fence None
Pool None
Community Features None
Utilities Available Cable Available, Electricity Connected, Natural Gas Not Available, Septic Connected, Water Connected
View Y/N Yes
View Trees/Woods
Roof Type Shingle
Street Surface Paved
Handicap Access Smart Technology
Porch Patio
Garage Yes
Private Pool No
Building
Lot Description Back Yard, Level
Faces From downtown Lillington, turn right on highway NC- 27. Turn right onto Tim Currin Rd, turn right onto Black Creek Drive. Left Onto Hawksmoore Ln. Turn right onto Finsbury Ct. Home is on the left
Story 2
Foundation Permanent, Slab
Sewer Shared Septic
Water Public
Architectural Style Transitional
Level or Stories 2
Structure Type Stone Veneer,Vinyl Siding,See Remarks
New Construction Yes
Schools
Elementary Schools Harnett - Boone Trail
Middle Schools Harnett - West Harnett
High Schools Harnett - West Harnett
Others
HOA Fee Include None
Senior Community false
Tax ID 0528671591.000
Special Listing Condition Standard
Read Less


