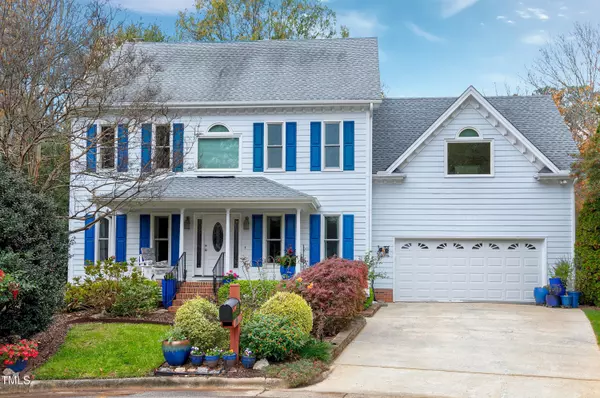Bought with DiProfio Homes
For more information regarding the value of a property, please contact us for a free consultation.
109 Glen Hearth Court Cary, NC 27518
Want to know what your home might be worth? Contact us for a FREE valuation!

Our team is ready to help you sell your home for the highest possible price ASAP
Key Details
Sold Price $619,655
Property Type Single Family Home
Sub Type Single Family Residence
Listing Status Sold
Purchase Type For Sale
Square Footage 2,411 sqft
Price per Sqft $257
Subdivision Lochmere
MLS Listing ID 10068860
Sold Date 01/27/25
Bedrooms 4
Full Baths 2
Half Baths 1
HOA Fees $64/ann
HOA Y/N Yes
Abv Grd Liv Area 2,411
Originating Board Triangle MLS
Year Built 1991
Annual Tax Amount $4,554
Lot Size 0.310 Acres
Acres 0.31
Property Sub-Type Single Family Residence
Property Description
Welcome to your dream home in popular Lochmere in Cary NC! This spacious 4 BR, 2.5 BA home is perfectly nestled on a spacious .31 acre cul-de-sac lot that backs to Ritter Park.
Step inside and be greeted by a welcoming foyer that leads into a cozy living room or home office. The formal dining room is ideal for hosting dinner parties, while the breakfast nook provides a casual sunny spot for morning coffee.
The heart of the home is in the island kitchen, complete with granite counters, stainless appliances; induction stove top range; even the refrigerator, washer and dryer stay!. Whether you're a culinary enthusiast or a takeout aficionado, you'll appreciate the ample counter space. The kitchen flows seamlessly into the family room featuring a masonry fireplace, perfect for those chilly evenings.
Upstairs, the primary suite is a true retreat, featuring a separate shower and a luxurious whirlpool tub. Double sinks and corner windows add convenience and style. Three additional bedrooms provide flexibility for a recreation room or guest accommodations.
Enjoy the outdoors on your deck or screened porch, or take advantage of the Lochmere amenities, including tennis, swimming, pickleball, miles of greenway trails, lakes and play structures. Perfect location near to shopping,Lochmere Golf Club, Hemlock Bluffs Nature preserve, Koka Booth Amphitheatre, hospital and HWY 64.
The large garage and walk-up attic offer ample storage space. This home has been meticulously maintained; replaced roof 2015, no poly pipes, tankless water heater and replaced vinyl windows.
Don't miss out, see this home today.
Location
State NC
County Wake
Direction From 1-64 take the Tryon Rd exit, R on Kildaire Fram Rd, R on Lochmere Dr, L onto Maclaurin St, R onto Glen Hearth Ct.
Rooms
Basement Crawl Space
Interior
Interior Features Bathtub/Shower Combination, Cathedral Ceiling(s), Ceiling Fan(s), Crown Molding, Double Vanity, Entrance Foyer, Granite Counters, High Speed Internet, Kitchen Island, Pantry, Recessed Lighting, Room Over Garage, Separate Shower, Smooth Ceilings, Walk-In Closet(s), Walk-In Shower, Whirlpool Tub
Heating Fireplace(s), Forced Air, Natural Gas
Cooling Ceiling Fan(s), Central Air, Dual, Electric
Flooring Carpet, Hardwood, Vinyl, Tile
Window Features Blinds,Double Pane Windows
Appliance Dishwasher, Disposal, Dryer, Free-Standing Electric Range, Induction Cooktop, Microwave, Plumbed For Ice Maker, Refrigerator, Stainless Steel Appliance(s), Tankless Water Heater, Vented Exhaust Fan, Washer
Laundry Electric Dryer Hookup, In Hall, Laundry Closet, Upper Level
Exterior
Exterior Feature Rain Gutters
Garage Spaces 2.0
Pool Association
View Y/N Yes
Roof Type Shingle
Porch Front Porch, Screened
Garage Yes
Private Pool No
Building
Lot Description Cul-De-Sac, Landscaped, Level, Near Golf Course, Sprinklers In Front, Sprinklers In Rear
Faces From 1-64 take the Tryon Rd exit, R on Kildaire Fram Rd, R on Lochmere Dr, L onto Maclaurin St, R onto Glen Hearth Ct.
Story 2
Foundation Block
Sewer Public Sewer
Water Public
Architectural Style Traditional
Level or Stories 2
Structure Type Attic/Crawl Hatchway(s) Insulated,Fiber Cement,Masonite
New Construction No
Schools
Elementary Schools Wake - Dillard
Middle Schools Wake - Dillard
High Schools Wake - Athens Dr
Others
HOA Fee Include Maintenance Grounds
Tax ID 0762409104
Special Listing Condition Standard
Read Less


