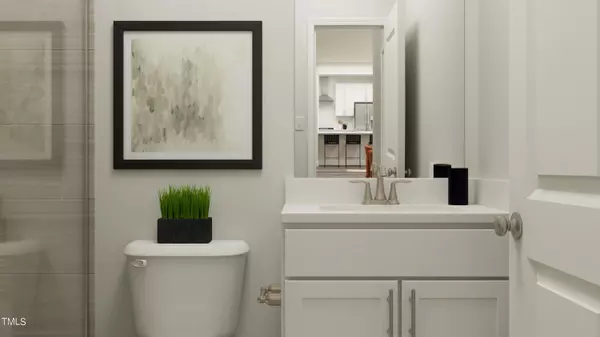Bought with EXP Realty LLC
For more information regarding the value of a property, please contact us for a free consultation.
426 Ravensworth Drive #Unit 253 Garner, NC 27529
Want to know what your home might be worth? Contact us for a FREE valuation!

Our team is ready to help you sell your home for the highest possible price ASAP
Key Details
Sold Price $459,990
Property Type Single Family Home
Sub Type Single Family Residence
Listing Status Sold
Purchase Type For Sale
Square Footage 2,619 sqft
Price per Sqft $175
Subdivision Annandale
MLS Listing ID 10055753
Sold Date 01/29/25
Bedrooms 5
Full Baths 3
HOA Fees $99/mo
HOA Y/N Yes
Abv Grd Liv Area 2,619
Originating Board Triangle MLS
Year Built 2024
Lot Size 0.370 Acres
Acres 0.37
Property Sub-Type Single Family Residence
Property Description
Our beautiful Landrum plan includes our top of the line Premier design package. This home offers a full covered front porch, separate dining/flex room off your foyer. Grand GOURMET Kitchen has a large island, quartz counters, 5 burner cooktop, SS chimney hood, and SS appliances. Kitchen opens to a family room, breakfast nook leads out to a screened in porch and grilling patio. Guest room & full bath on first floor! Black iron open railing on 1st and 2nd floor w/ LVP tread stairs leads to open loft. LVP floors throughout main living area.
The Annandale community offers a SWIMMING POOL, 24/7 FITNESS CENTER , Playground and Clubhouse. It is conveniently located close to major roads and downtown Raleigh.
Pictures are of a model home and are for representative purpose only.
Location
State NC
County Johnston
Community Fitness Center, Playground, Pool
Direction From I40E take exit 312, Right onto Rte 42, Left on Cleveland Rd., Right on S Shiloh, Left on Cornwallis, Right into Community on Ravensworth.
Interior
Interior Features Kitchen Island, Pantry, Quartz Counters, Recessed Lighting, Separate Shower, Smooth Ceilings, Walk-In Closet(s), Walk-In Shower
Heating Forced Air, Natural Gas, Zoned
Cooling Central Air, Zoned
Flooring Carpet, Vinyl, Tile
Appliance Convection Oven, Dishwasher, Disposal, Gas Cooktop, Microwave, Plumbed For Ice Maker, Range Hood, Self Cleaning Oven, Tankless Water Heater, Oven
Laundry Laundry Room, Main Level
Exterior
Garage Spaces 2.0
Community Features Fitness Center, Playground, Pool
Utilities Available Sewer Connected
View Y/N Yes
Roof Type Shingle
Porch Screened
Garage Yes
Private Pool No
Building
Faces From I40E take exit 312, Right onto Rte 42, Left on Cleveland Rd., Right on S Shiloh, Left on Cornwallis, Right into Community on Ravensworth.
Story 2
Foundation Slab
Sewer Public Sewer
Water Public
Architectural Style Traditional
Level or Stories 2
Structure Type Vinyl Siding
New Construction Yes
Schools
Elementary Schools Johnston - Cleveland
Middle Schools Johnston - Cleveland
High Schools Johnston - W Johnston
Others
HOA Fee Include None
Tax ID lot 253
Special Listing Condition Seller Licensed Real Estate Professional
Read Less




