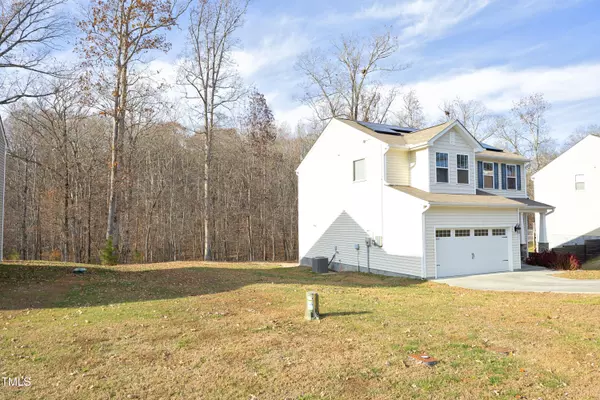Bought with Fathom Realty NC, LLC
For more information regarding the value of a property, please contact us for a free consultation.
111 Richmond Run Stem, NC 27581
Want to know what your home might be worth? Contact us for a FREE valuation!

Our team is ready to help you sell your home for the highest possible price ASAP
Key Details
Sold Price $330,000
Property Type Single Family Home
Sub Type Single Family Residence
Listing Status Sold
Purchase Type For Sale
Square Footage 1,830 sqft
Price per Sqft $180
Subdivision Mangum Farms
MLS Listing ID 10066154
Sold Date 02/06/25
Style House,Site Built
Bedrooms 3
Full Baths 2
Half Baths 1
HOA Fees $22/qua
HOA Y/N Yes
Abv Grd Liv Area 1,830
Originating Board Triangle MLS
Year Built 2018
Annual Tax Amount $3,328
Lot Size 0.390 Acres
Acres 0.39
Property Sub-Type Single Family Residence
Property Description
USDA FINANCING. NO MONEY DOWN. Fabulous floor plan with an open 1st floor layout. Welcoming entry arch way into the spacious family room. LVT on the main level. Center island, granite counter tops, recessed lighting, large pantry and a spacious breakfast nook over looking deck and private, wooded view. The second floor loft offers space for the kids or an office area. You'll love the large master suite with a tray ceiling, garden bath and linen closet. A sealed and conditioned walk in crawl space offers great storage. Recently installed solar panels offer budget friendly utility bills! Freshly painted and in perfect condition.
Location
State NC
County Granville
Community Park, Street Lights
Direction ake I85-N to exit 189 toward Butner, Turn left onto Gate Two Rd, Continue on Central Avenue Ext, Turn left onto 33rd St,Turn right onto Old NC 75, Turn right onto Ardmore Dr, Turn right onto Griffis Dr, Turn right onto Torrance Ct, home straightahead
Interior
Interior Features Bathtub/Shower Combination, Ceiling Fan(s), Double Vanity, Eat-in Kitchen, Entrance Foyer, Granite Counters, Kitchen Island, Kitchen/Dining Room Combination, Living/Dining Room Combination, Pantry, Recessed Lighting, Separate Shower, Smooth Ceilings, Soaking Tub, Walk-In Closet(s), Walk-In Shower
Heating Active Solar, Electric, Forced Air, Heat Pump, Zoned
Cooling Ceiling Fan(s), Central Air, Electric
Flooring Carpet, Laminate, Vinyl, Tile
Window Features Double Pane Windows,Drapes,Window Treatments
Appliance Built-In Electric Oven, Built-In Electric Range, Dishwasher, Electric Water Heater, Exhaust Fan, Microwave, Range Hood
Laundry Laundry Room, Upper Level
Exterior
Exterior Feature Private Yard
Garage Spaces 2.0
Community Features Park, Street Lights
Utilities Available Water Connected
View Y/N Yes
View Forest
Roof Type Composition,Shingle
Street Surface Asphalt,Paved
Porch Deck
Garage Yes
Private Pool No
Building
Lot Description Back Yard, Cleared, Front Yard, Views
Faces ake I85-N to exit 189 toward Butner, Turn left onto Gate Two Rd, Continue on Central Avenue Ext, Turn left onto 33rd St,Turn right onto Old NC 75, Turn right onto Ardmore Dr, Turn right onto Griffis Dr, Turn right onto Torrance Ct, home straightahead
Foundation Block
Sewer Public Sewer
Water Public
Architectural Style Colonial
Structure Type Vinyl Siding
New Construction No
Schools
Elementary Schools Granville - Butner - Stem
Middle Schools Granville - Butner/Stem Middle
High Schools Granville - Granville Central
Others
HOA Fee Include Maintenance Grounds
Tax ID 087802559204
Special Listing Condition Standard
Read Less




