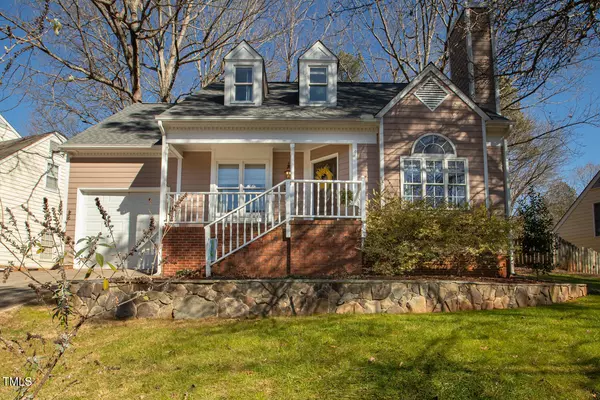Bought with Relevate Real Estate Inc.
For more information regarding the value of a property, please contact us for a free consultation.
204 Dalmeny Drive Cary, NC 27513
Want to know what your home might be worth? Contact us for a FREE valuation!

Our team is ready to help you sell your home for the highest possible price ASAP
Key Details
Sold Price $500,000
Property Type Single Family Home
Sub Type Single Family Residence
Listing Status Sold
Purchase Type For Sale
Square Footage 1,845 sqft
Price per Sqft $271
Subdivision Springbrooke
MLS Listing ID 10070203
Sold Date 02/07/25
Style House,Site Built
Bedrooms 3
Full Baths 2
Half Baths 1
HOA Fees $10/ann
HOA Y/N Yes
Abv Grd Liv Area 1,845
Originating Board Triangle MLS
Year Built 1991
Annual Tax Amount $3,516
Lot Size 7,405 Sqft
Acres 0.17
Property Sub-Type Single Family Residence
Property Description
Welcome to this charming home located in the Cary neighborhood of Springbrooke! Upon entry, you are greeted with warm hardwood floors that carry throughout most of the main level. The vaulted family room features a cozy wood-burning fireplace and a large window to let in plenty of natural light. Cooking is a delight in the kitchen that offers stainless appliances, granite counters, and an inviting built-in breakfast banquette. There's also a separate dining area for entertaining family and friends. The main floor owners bedroom includes a decorative feature wall, walk-in closet, and updated en-suite bath. Upstairs are two additional bedrooms that share a Jack-n-Jill bath, an office space, and a bonus room. Enjoy the outdoors on the back deck or stone patio. The fenced backyard adds privacy. Located close to Harris Pointe Shopping Mall, North Cary Park, Umstead Spa & Hotel, downtown Cary, and easy access to Hwy 54 and I-40. Don't miss your chance to own this beautiful home!
Location
State NC
County Wake
Community Sidewalks, Street Lights
Direction From I40-W, take exit 287 to Harrison Ave, turn right onto NW Cary Parkway, Left onto Thorpe Drive, and left onto Dalmeny Drive. The home will be on your left.
Rooms
Basement Crawl Space
Interior
Interior Features Bathtub/Shower Combination, Ceiling Fan(s), Granite Counters, High Ceilings, Open Floorplan, Pantry, Master Downstairs, Walk-In Closet(s)
Heating Forced Air
Cooling Central Air
Flooring Carpet, Hardwood, Tile
Fireplaces Number 1
Fireplaces Type Family Room, Wood Burning
Fireplace Yes
Appliance Dishwasher, Dryer, Electric Range, Microwave, Range Hood, Refrigerator, Stainless Steel Appliance(s), Washer
Laundry Laundry Closet
Exterior
Exterior Feature Fenced Yard
Garage Spaces 1.0
Fence Back Yard
Community Features Sidewalks, Street Lights
View Y/N Yes
Roof Type Shingle
Porch Front Porch
Garage Yes
Private Pool No
Building
Lot Description Back Yard, Front Yard, Landscaped, Native Plants
Faces From I40-W, take exit 287 to Harrison Ave, turn right onto NW Cary Parkway, Left onto Thorpe Drive, and left onto Dalmeny Drive. The home will be on your left.
Story 2
Foundation Raised
Sewer Public Sewer
Water Public
Architectural Style Traditional, Transitional
Level or Stories 2
Structure Type Brick,Masonite
New Construction No
Schools
Elementary Schools Wake County Schools
Middle Schools Wake County Schools
High Schools Wake County Schools
Others
HOA Fee Include Maintenance Grounds
Tax ID 0765113111
Special Listing Condition Standard
Read Less



