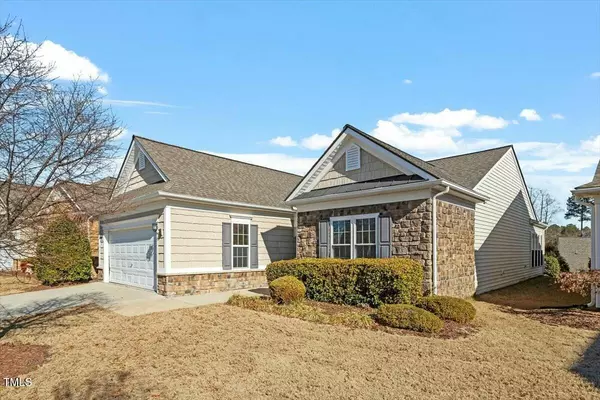Bought with Coldwell Banker HPW
For more information regarding the value of a property, please contact us for a free consultation.
908 Peltier Drive Cary, NC 27519
Want to know what your home might be worth? Contact us for a FREE valuation!

Our team is ready to help you sell your home for the highest possible price ASAP
Key Details
Sold Price $619,000
Property Type Single Family Home
Sub Type Single Family Residence
Listing Status Sold
Purchase Type For Sale
Square Footage 1,766 sqft
Price per Sqft $350
Subdivision Carolina Preserve
MLS Listing ID 10071665
Sold Date 02/11/25
Style Site Built
Bedrooms 2
Full Baths 2
HOA Fees $307/mo
HOA Y/N Yes
Abv Grd Liv Area 1,766
Originating Board Triangle MLS
Year Built 2007
Annual Tax Amount $3,839
Lot Size 6,098 Sqft
Acres 0.14
Property Sub-Type Single Family Residence
Property Description
From the upgraded stone front to the covered patio and for everything in-between, this home is ready for you! All NEW interior paint and NEW carpet! Roof and HVAC were replaced in recent years. The Copper Ridge floor plan offers an open floor plan with 2 bedrooms, sunroom, living room with gas fireplace, kitchen with breakfast bar, dining area and office with French doors. Wainscoting and chair rail enhance the gracious front entry and the dining area. Hardwood flooring in common areas and primary bedroom. Enjoy living in Cary's premier 55+ active adult community with indoor/outdoor pools, tennis, bocce, pickle ball, full gym, tons of clubs, access to two clubhouses. Note: Seller is offering a $3100 credit to replace windows with compromised thermal seals.
Location
State NC
County Chatham
Community Clubhouse, Curbs, Fitness Center, Park, Pool, Sidewalks, Street Lights, Suburban, Tennis Court(S)
Direction NC Hwy 55 to Carpenter Fire Station Road. Proceed straight across to Peltier Drive. Your new home is on the right!
Interior
Interior Features Breakfast Bar, Ceiling Fan(s), Crown Molding, Double Vanity, High Ceilings, Living/Dining Room Combination, Open Floorplan, Pantry, Master Downstairs, Smooth Ceilings, Tray Ceiling(s), Walk-In Closet(s), Walk-In Shower, Water Closet, Wired for Sound
Heating Central, Forced Air, Natural Gas
Cooling Central Air
Flooring Carpet, Hardwood, Tile, Vinyl
Fireplaces Number 1
Fireplaces Type Fireplace Screen, Gas Log, Living Room
Fireplace Yes
Window Features Screens
Appliance Dishwasher, Disposal, Electric Range, Gas Water Heater, Ice Maker, Microwave, Plumbed For Ice Maker, Refrigerator, Stainless Steel Appliance(s)
Laundry Laundry Room
Exterior
Exterior Feature Covered Courtyard, Rain Gutters
Garage Spaces 2.0
Pool Association, Heated, In Ground, Indoor, Lap, Outdoor Pool, Pool/Spa Combo, Private, Salt Water
Community Features Clubhouse, Curbs, Fitness Center, Park, Pool, Sidewalks, Street Lights, Suburban, Tennis Court(s)
Utilities Available Cable Available, Electricity Connected, Natural Gas Connected, Sewer Connected, Water Connected
View Y/N Yes
View Neighborhood
Roof Type Shingle
Street Surface Concrete
Porch Covered
Garage Yes
Private Pool Yes
Building
Lot Description Close to Clubhouse, Landscaped
Faces NC Hwy 55 to Carpenter Fire Station Road. Proceed straight across to Peltier Drive. Your new home is on the right!
Story 1
Foundation Slab
Sewer Public Sewer
Water Public
Architectural Style Ranch, Transitional
Level or Stories 1
Structure Type Stone Veneer,Vinyl Siding
New Construction No
Schools
Elementary Schools Chatham - N Chatham
Middle Schools Chatham - Margaret B Pollard
High Schools Chatham - Seaforth
Others
HOA Fee Include Maintenance Grounds,Storm Water Maintenance
Senior Community true
Tax ID 072500468306
Special Listing Condition Standard
Read Less



