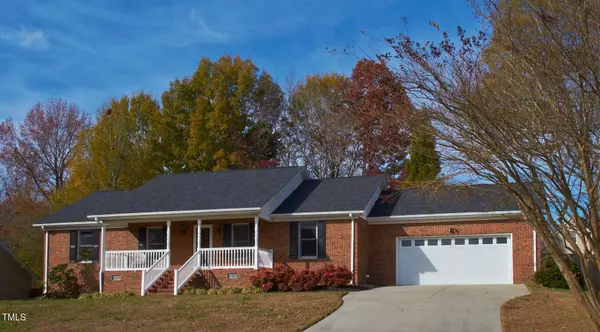Bought with Re/MaxDiamond Realty
For more information regarding the value of a property, please contact us for a free consultation.
1111 Maple Ridge Drive Burlington, NC 27217
Want to know what your home might be worth? Contact us for a FREE valuation!

Our team is ready to help you sell your home for the highest possible price ASAP
Key Details
Sold Price $338,000
Property Type Single Family Home
Sub Type Single Family Residence
Listing Status Sold
Purchase Type For Sale
Square Footage 1,872 sqft
Price per Sqft $180
Subdivision North Ridge Acres
MLS Listing ID 10065178
Sold Date 02/12/25
Style House
Bedrooms 3
Full Baths 2
HOA Y/N No
Abv Grd Liv Area 1,872
Originating Board Triangle MLS
Year Built 1995
Annual Tax Amount $1,530
Lot Size 0.270 Acres
Acres 0.27
Property Sub-Type Single Family Residence
Property Description
CUSTOM BUILT ONE LEVEL BRICK HOME! Relax in your rocking chair on the covered front porch, or have morning coffee or tea in your spacious sunroom overlooking your private backyard! As you enter into the open living room, you see a wall of built in bookcases that adds to the charm of this home! The open living & dining area just off the kitchen is great for entertaining! The spacious kitchen has an abundance of oak cabinets & so much counter space! Step into the heated & cooled sunroom that also has gas logs for extra warmth if needed! The garage has an entrance into the kitchen & a separate workshop room. There are new pull down stairs to the attic with floored storage. New vinyl kitchen floors in 11/2024. New wired shed with metal roof in 7/2024. New privacy fence in 2022. New sunroom roof in 2023. Seller added disc lights with dimmers in kitchen, & added hardwiring for ethernet network access in each room. No city taxes, but city water and sewer! See Agent Only Notes! WELCOME HOME!
Location
State NC
County Alamance
Zoning R9
Direction From I-40, North on 62/Alamance Rd, Right on Church, Left on E. Webb, Right on Elmira, Fork Left on Burch Bridge, Right on W. Old Glencoe Rd, Right on Maple Ridge. House is on the left.
Rooms
Other Rooms Shed(s), Workshop
Basement Crawl Space
Interior
Interior Features Bathtub/Shower Combination, Bookcases, Breakfast Bar, Built-in Features, Ceiling Fan(s), High Speed Internet, Kitchen/Dining Room Combination, Master Downstairs, Recessed Lighting, Storage, Wired for Data
Heating Gas Pack, Natural Gas
Cooling Central Air
Flooring Carpet, Tile, Vinyl
Fireplace No
Window Features Blinds,Screens
Appliance Dishwasher, Disposal, Gas Water Heater, Microwave, Range, Refrigerator, Washer/Dryer
Laundry Electric Dryer Hookup, In Garage, Main Level, Washer Hookup
Exterior
Exterior Feature Fenced Yard, Lighting, Rain Gutters, Storage
Garage Spaces 2.0
Fence Back Yard, Fenced, Privacy
Utilities Available Cable Available, Electricity Connected, Natural Gas Connected, Water Connected
View Y/N Yes
View Neighborhood
Roof Type Shingle
Street Surface Paved
Porch Covered, Front Porch
Garage Yes
Private Pool No
Building
Lot Description Back Yard, Few Trees, Front Yard, Gentle Sloping, Level
Faces From I-40, North on 62/Alamance Rd, Right on Church, Left on E. Webb, Right on Elmira, Fork Left on Burch Bridge, Right on W. Old Glencoe Rd, Right on Maple Ridge. House is on the left.
Story 1
Foundation Combination
Sewer Public Sewer
Water Public
Architectural Style Ranch
Level or Stories 1
Structure Type Brick Veneer,Vinyl Siding
New Construction No
Schools
Elementary Schools Alamance - Alta Ossipee
Middle Schools Alamance - Western
High Schools Alamance - Western Alamance
Others
Tax ID 127842
Special Listing Condition Seller Licensed Real Estate Professional
Read Less


