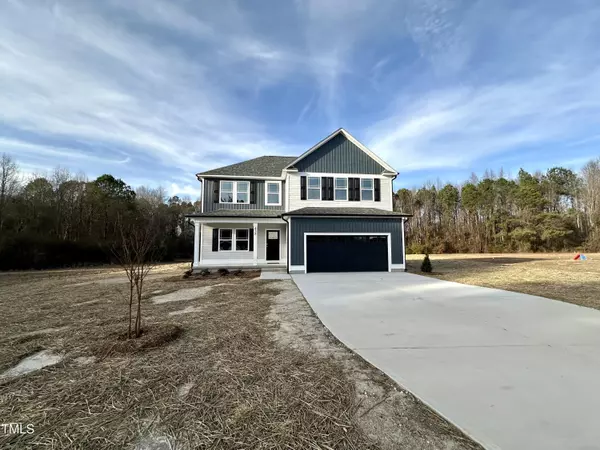Bought with Non Member Office
For more information regarding the value of a property, please contact us for a free consultation.
438 Earnest Way #L29 Kenly, NC 27542
Want to know what your home might be worth? Contact us for a FREE valuation!

Our team is ready to help you sell your home for the highest possible price ASAP
Key Details
Sold Price $349,681
Property Type Single Family Home
Sub Type Single Family Residence
Listing Status Sold
Purchase Type For Sale
Square Footage 2,187 sqft
Price per Sqft $159
Subdivision Godfrey Farm
MLS Listing ID 10067466
Sold Date 02/13/25
Style Site Built
Bedrooms 3
Full Baths 2
Half Baths 1
HOA Y/N No
Abv Grd Liv Area 2,187
Originating Board Triangle MLS
Year Built 2024
Annual Tax Amount $35,000
Lot Size 0.600 Acres
Acres 0.6
Property Sub-Type Single Family Residence
Property Description
The ETHAN plan ~Stunning two-story, 2 CAR GARAGE , No city taxes~ Inside, you'll find 3 spacious bedrooms w/FINISHED Loft Bonus Area upstairs or Addtl Loft Living Rm area~ Grand primary suite with a large walk-in closet and en suite bathroom. The additional bedrooms are also well-sized and share a second full bathroom~ The main level features a comfortable living room and separate dining room with plenty of natural light, creating a warm and inviting atmosphere. The open-concept kitchen is perfect for entertaining and features modern appliances, ample storage and Eat @ Bar. A convenient half bathroom is also located on the main level~Enjoy relaxation on the Covered back porch~WELCOME HOME
Location
State NC
County Johnston
Direction I-40E Raleigh~Take exit 328B to merge onto I-95 N toward Rocky Mt/Smithfield~Take exit 105 for Bagley Rd~Turn right onto BagleyRd~Turnright onto Princeton Kenly Rd~ Subdivision will be on Right
Rooms
Basement Crawl Space
Interior
Interior Features Bathtub/Shower Combination, Ceiling Fan(s), Double Vanity, Eat-in Kitchen, Entrance Foyer, Granite Counters, Pantry, Separate Shower, Smooth Ceilings, Soaking Tub, Walk-In Closet(s), See Remarks
Heating Electric, Forced Air
Cooling Ceiling Fan(s), Central Air
Flooring Carpet, Vinyl
Fireplaces Type Family Room
Fireplace Yes
Appliance Dishwasher, Electric Water Heater, Free-Standing Electric Range, Microwave
Laundry Laundry Room, Upper Level
Exterior
Garage Spaces 2.0
Utilities Available Septic Connected, Water Connected
View Y/N Yes
Roof Type Shingle
Street Surface Paved
Porch Covered, Front Porch, Rear Porch
Garage Yes
Private Pool No
Building
Lot Description Landscaped
Faces I-40E Raleigh~Take exit 328B to merge onto I-95 N toward Rocky Mt/Smithfield~Take exit 105 for Bagley Rd~Turn right onto BagleyRd~Turnright onto Princeton Kenly Rd~ Subdivision will be on Right
Story 2
Foundation See Remarks
Sewer Septic Tank
Water Public
Architectural Style Transitional
Level or Stories 2
Structure Type Vinyl Siding
New Construction Yes
Schools
Elementary Schools Johnston - Micro
Middle Schools Johnston - N Johnston
High Schools Johnston - N Johnston
Others
Tax ID 03Q05038K
Special Listing Condition Seller Licensed Real Estate Professional, Seller Not Owner of Record
Read Less



