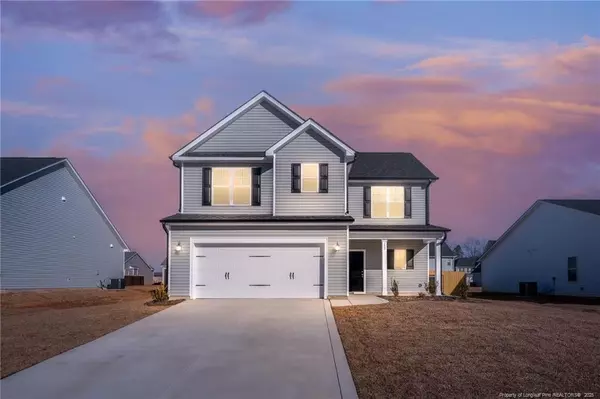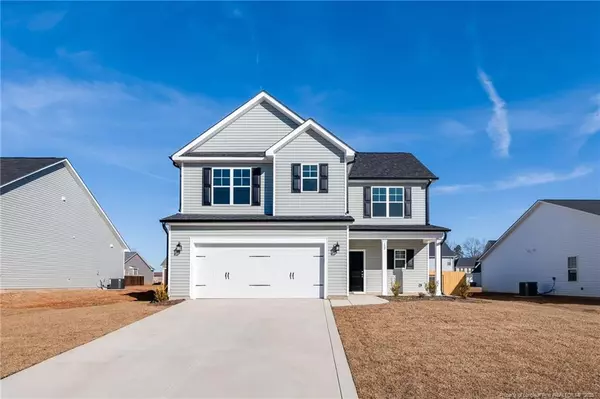For more information regarding the value of a property, please contact us for a free consultation.
152 Claudia Lane Raeford, NC 28376
Want to know what your home might be worth? Contact us for a FREE valuation!

Our team is ready to help you sell your home for the highest possible price ASAP
Key Details
Sold Price $326,900
Property Type Single Family Home
Sub Type Single Family Residence
Listing Status Sold
Purchase Type For Sale
Square Footage 1,996 sqft
Price per Sqft $163
Subdivision Gates Farm
MLS Listing ID LP731280
Sold Date 02/11/25
Bedrooms 4
Full Baths 2
Half Baths 1
HOA Fees $31/ann
HOA Y/N Yes
Abv Grd Liv Area 1,996
Originating Board Triangle MLS
Year Built 2024
Lot Size 9,583 Sqft
Acres 0.22
Property Sub-Type Single Family Residence
Property Description
BUILDER INCENTIVES: 1.5% IN SELLER PAID CLOSING COSTS PLUS BLINDS AND A FRIDGE WHEN USING THE PREFERRED LENDER ALPHA MORTGAGE!!! The Avery plan has a spacious open concept downstairs and is ideal for entertaining and has 4 bedrooms/2.5 baths upstairs. The kitchen kitchen features granite countertops, tile backsplash, and an island with bar seating. It is open to the dining area and living room! The living room is centered around the gas fireplace complete with tile surround. When you enter the kitchen from the garage you will find the laundry room and drop zone making a terrific mud room area. The owner's suite upstairs is very spacious and includes a tray ceiling. The ensuite features a dual vanity, separate shower and linen closet, plus a large walk-in closet! Additionally on the second floor, there are 3 additional bedrooms and a full bathroom with a dual vanity shower/tub combination. The exterior includes a covered front porch and covered rear patio.
Location
State NC
County Hoke
Community Sidewalks
Direction Use Google Maps / GPS from your location
Interior
Interior Features Double Vanity, Eat-in Kitchen, Kitchen Island, Kitchen/Dining Room Combination, Walk-In Closet(s)
Heating Heat Pump
Flooring Hardwood, Vinyl, Tile
Fireplaces Number 1
Fireplaces Type Gas, Ventless
Fireplace Yes
Appliance Dishwasher, Microwave, Range
Exterior
Garage Spaces 2.0
Community Features Sidewalks
View Y/N Yes
Porch Covered, Patio
Garage Yes
Private Pool No
Building
Lot Description Cleared, Level
Faces Use Google Maps / GPS from your location
Foundation Slab
New Construction Yes
Schools
Middle Schools Hoke County Schools
High Schools Hoke County Schools
Others
Tax ID 694251701068
Special Listing Condition Standard
Read Less





